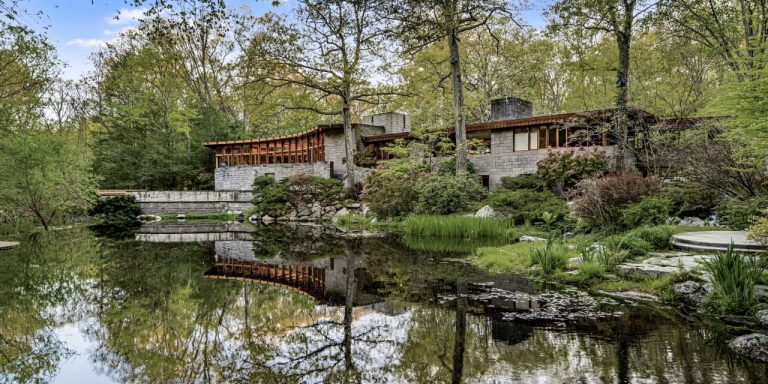One of Frank Lloyd Wright's largest residential designs.
Advertisement – SCROLL TO CONTINUE
The Connecticut home where he lived during the construction of Manhattan's Solomon R. Guggenheim Museum in the 1950s was sold for $6 million.
Built in 1955, the home sits on 14 acres on Frogtown Road in New Canaan, about an hour north of New York City. It went public in May for $8 million and closed on Monday.
“There was a tremendous amount of interest and everyone was carefully vetted,” said listing agent Albert Safdie, who handled the sale with Coldwell Banker Realty agent Marcia Charles. “I had a lot of offers.”
Known as Tiranna (an Australian Aboriginal word meaning “flowing water”), this 7,861 square foot home has seven bedrooms, eight full bathrooms and one partial bathroom.
“This is one of the highest prices for a Frank Lloyd Wright property,” Safdie said. “You will never find a home like this anywhere else.”
The 15-room horseshoe-shaped house has had only four owners in 70 years. “I'm going to miss it like crazy. In my business, you have to move on and fall in love with the next property,” Safdie said.
The agent declined to name the buyers, describing them as a Brooklyn couple with children who are “huge Frank Lloyd Wright fans.” The deed of sale is not yet in public record.
Details: Spaceship-like home rising from Arizona mountains hits the market for $29 million
Property records show the building was most recently owned for decades by the late philanthropist Ted Stanley and his late wife Vada. The next owner plans to spend “millions of dollars” renovating and restoring the property, Safdie added.
“They came in very prepared and well-informed about this house,” he said. “They will soon move into the guesthouse to oversee the restoration work.”
Wright designed more than 1,000 buildings, including the iconic Guggenheim Museum. “He let nature do the architecture. He never imposed his designs on nature,” Safdie said.
“I want to tell people that owning a Frank Lloyd Wright home is like owning a special plant,” he said. “It's an obligation and we have to take care of it.”
Read more: Amazon's Seattle birthplace, home rented by Jeff Bezos for $890 a month, goes on the market
The house is cantilevered over a pond, overlooking the falls of the Noroton River, and is reminiscent of Wright's iconic Fallingwater House in Mill Run, Pennsylvania, Safdie said.
“This property is on par with Fallingwater Villa just for its views,” he said.
He said the grounds were designed by Frank Okamura, a landscape architect known for restoring the Japanese section of the Brooklyn Botanical Garden in the late 1940s.
The home incorporates many of Wright's signature design details, including concrete block walls, curved rectangular corners, a low roof, Philippine mahogany walls, large windows, and red concrete floors with radiant heat. Masu. Much of Wright's original design has been preserved, including built-in bookshelves, brass hardware, cabinetry and furniture, and original lighting.
Like many of Wright's homes, it has high ceilings and large public spaces combined with a fairly small but cozy mahogany-paneled bedroom and bathroom, Safdie said. “The cocoon-like bathroom recalls the cabin of an old schooner.”
MANSION GLOBAL BOUTIQUE: Warm and bleak minimalism is gone: the hottest design trends of 2024
The living room and dining area open onto a circular patio overlooking the heated pool. The kitchen combines high-grade stainless steel appliances with modern wood décor.
A 200-foot (60-metre) covered outdoor walkway leads to a south-facing greenhouse with caretaker and guest quarters, Safdie said. It was built using some of the corrugated glass windows from the Guggenheim Museum project.
A sculpture-lined path leads to a nearby river, which you can cross via one of three bridges to access a moss-covered path surrounding the pond.
The property also features a guest studio with a full bathroom, a tennis court, a five-car garage, a large barn, a wine cellar in a former bomb shelter, a theater, and a rooftop observatory with telescope.

