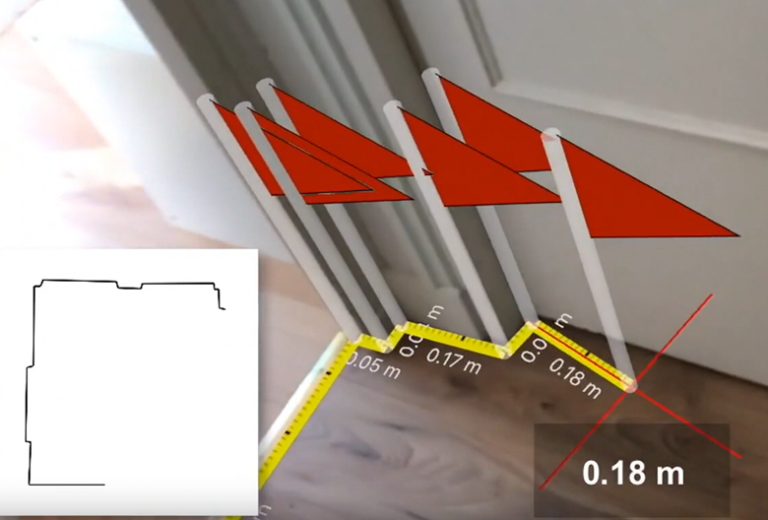If you're creating floor plans using tape measures, sketches, or AutoCAD, you're trying too hard.
The quickest and easiest way to create a floor plan is to take out your iPhone and scan the inside using one of the many apps available for this purpose. To demonstrate, I took out my iPhone 12 Max with Polycam installed and scanned the interior of a 600-foot hallway outside my office. It took less than 5 minutes. I literally pressed a button and voila, I had a floor plan.
It's that simple.
This floor plan took less than 5 minutes using my iPhone and the Polycam app. It should take half a day with a tape measure and AutoCAD.
One scanning tutorial describes it as like painting on a wall, except the paintbrush is a camera and the roller brush can be up to 15 feet tall. Set the app to video mode and “paint” up and down along the walls and move through the hallway. Cover small walls with just a few up and down strokes. As you scan, Polycam recognizes edges and displays them in the camera view. As you walk down the hallway, a line will form and follow you. The app identifies where walls, floors, and ceilings meet, even if they're hidden by cabinets, potted plants, tables, or office clutter. Polycam isn't touting AI alarm bells, but it is artificial intelligence (AI) in the truest sense of the word. But here, it magically starts and completes walls, comes up with doors and windows, and filters most if not all of them.
Ultimately, you can create 3D models as well as floor plans. This is truly an amazing feat.
It's not perfect. Accuracy is not the ± 1/16 inch that you get with a tape measure. More on that later. There may be artifacts that should be removed. Certainly, there will be some purification. Cleanup may take an additional 10 minutes. But let's say a traditional tape measure, sketch, and CAD workflow takes half a day. Phone apps allow you to rest most of the morning.
I used Polycam and Canvas to scan the interior and create a floor plan. Not a month goes by without another app coming out. All use the Apple iPhone's built-in LiDAR, but usage plans and prices range from free to per square foot to “all you can eat” buffets. I chose the unlimited all-you-can-eat buffet for $99.99. This is convenient and cost-effective. Canvas estimates costs for each square foot of floor space scanned before submission, but prices can vary significantly because they are calculated per square foot of model created. My initial quote was $309, but the final bill was over $500 for a single story property of approximately 2,000 ft2.
Polycam has X-ray vision that can sense and complete entire wall sections, making it ideal for floor plans using the app's “Room” setting. However, if you want to display and model anything like furniture, doorknobs, bookshelves, desks, computers, etc., use the default His LiDAR settings. Then, instead of lines, the camera view maps the room with a fine, all-encompassing mesh of triangles. If you're a real estate agent who wants to stage a home and show it off with a video inventory of art, or any other application that requires more than measuring and recording walls, a LiDAR setup is the way to go.
In either case, scans are sent to Polycam for processing and result in a floor plan or full color 3D model within an hour.
About that tape measure. Please don't throw it away. You will need it to check the dimensions. Canvas estimates an error of 1-2%, or approximately 2 1/2 inches for a 10-foot wall. Contractors cannot cut within this tolerance.
There's nothing better than a scan to create a “quick” but better floor plan than a hand-drawn sketch. If you are quoting flooring or carpet, add 5% to cover the error. If you're using a floor plan in a real estate brochure and are afraid of being sued by a customer whose closet is 4% smaller, check out the “Measurements generated by AI based on scans – See all measurements” Add a disclaimer, such as “Required.'' Your clients will be impressed with the way you use technology.
Here are some commercially available apps that allow you to easily create floor plans on your iPhone.
CamToPlan is an even simpler concept that is easier to relate to, even for those who can't see their future without a trusty tape measure. Cam2Plan shows you a virtual tape measure while scanning. Instead of scanning up and down the wall, keep the camera pointed at the floor. Click anywhere on the screen and the virtual tape measure will expand to anchor each section of the wall. Simple scanning in 3D becomes even easier in 2D. I wish I could snap to right angles when some of the measured points drift, but that would probably go against the simplicity CamToPlan wants. CamToPlan is free for the first month, then turns into a $19.99 monthly subscription.
Other scanners that can be used for floor plans:

