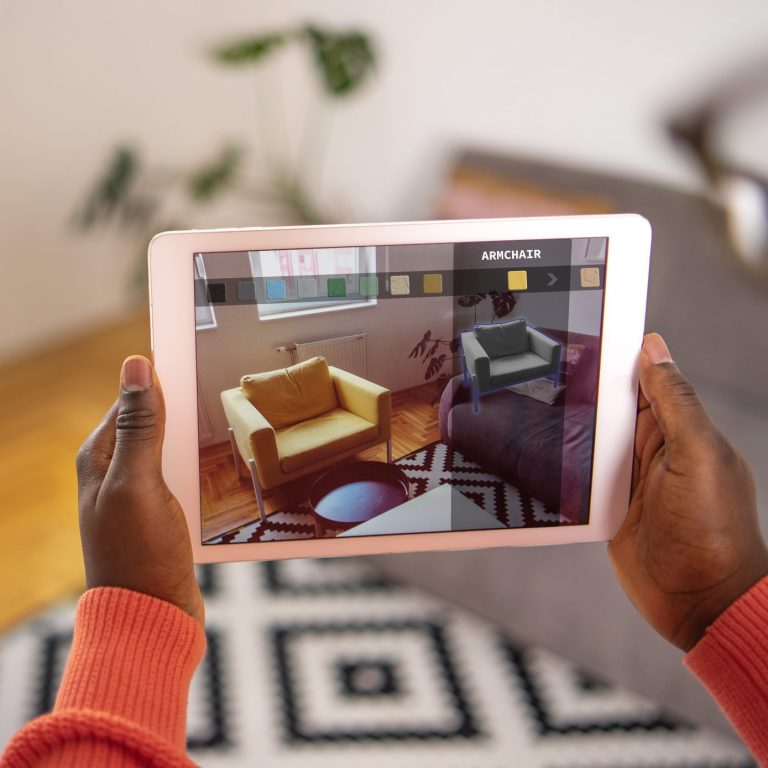Surprisingly, very few DIYers use 3D modeling software, which is a shame. A very powerful tool, his latest 3D modeling software can be run on computers, tablets and even mobile phones. This allows you to create a virtual version of your project that you can freely manipulate.
You can experiment with different layouts and materials, saving you the time, money, and frustration of making changes after a project is built. Best of all, many of these programs are free for professional and/or personal use, but sometimes with limited functionality.
All of the options discussed here are free, but some are reduced versions of programs with additional paid features.
I've used 3D modeling software to create layouts for renovations ranging from built-in shelving to two-story additions. Woodworking professionals like Jon Billing of Big Sand Woodworking can also use 3D software to design furniture and render it in photo-like detail for client approval. For him, the powerful capabilities of the 3D software were well worth the time it took to learn this new tool.
“I really enjoyed being part of the program,” Billing says. “I learned a lot in the process.”
Using 3D software for woodworking
3D software is perfect for woodworkers who want to experiment with designs and layouts without consuming materials or creating physical mockups. What is the biggest hurdle? I feel like there are too many options. As Billing learned his program of choice, Blender, he realized that it was only temporary.
“[Blender]can be intimidating at first, and it's easy to get lost or stuck,” he says. “But we quickly realized that we were actually using only a limited number of features.”
Best of all, Blender is open source. That means it's always free to use. “There is no shortage of resources for learning to program online,” Billing says. “You just have to make an effort to find resources that are relevant to your needs and processes.”
Renovation using 3D software
DIY renovations mean big changes, and 3D software allows you to create a near-perfect match for your existing space. You can then change it to visualize a new room layout or how a certain color change will look on your walls.
I have found 3D software to be very useful when visualizing large projects. Obtaining accurate dimensions for existing rooms can take time. However, once you create a model, it persists forever. You can make as many changes to fabrics and wall colors as you like, then change back or try a different style.
I like SketchUp for this kind of work. The free web-based version has some mimicked features, but is robust enough for most DIY projects.
Another option is Lowe's 3D Kitchen Design. This free web-based app makes it easy to visualize your future kitchen. Check out our library of kitchen layout templates to see one that's close to yours, or enter your measurements to create an exact replica. Here is a list of other 3D software packages for interior design and kitchen renovation:
If your renovation requires more carpeting and painting than studs and wiring, look for software that properly displays those options. You don't want your orange plush carpet to look like a tanned Berber.
“Learning to render and create realistic images of your designs is like a whole other skill set,” Billing says.
“As with modeling, there are a plethora of tools and features associated with rendering. However, creating simple yet high-quality renderings can be as simple as selecting a few of these features. Masu.”
Use 3D software for specialized tasks
Once you create a 3D model, you can send it to a 3D printer, a computer-controlled router (commonly referred to as a computer numerical control (CNC) router), or even a laser cutter. These machines allow you to bring your designs to life. Print small parts, precision cut woodwork, and even make action figures from alien characters.
Some 3D modeling software has built-in functionality to communicate with these machines in a language they understand, while others require plug-ins. One all-in-one option is FreeCAD. CAD stands for Computer Aided Design. This is a free software package that allows you to create and construct 3D objects.
In contrast, Cura is a free 3D “slicer” program that converts digital models into layers that can be sent to a 3D printer.
About experts
John Billing, a woodworker for 20 years, designs and builds furniture from his Tokyo studio. Blender is his go-to program for design work. You can see some of his work and designs rendered from his Blender on his website and blog.

