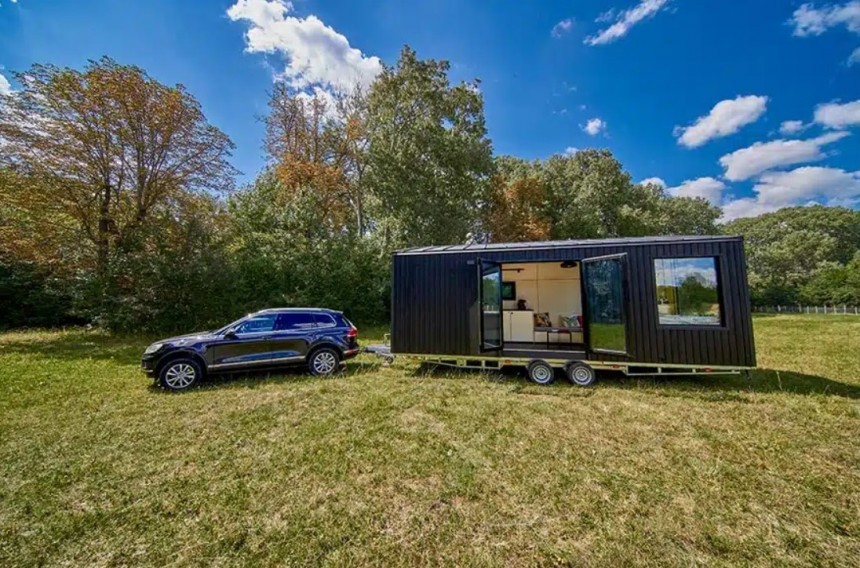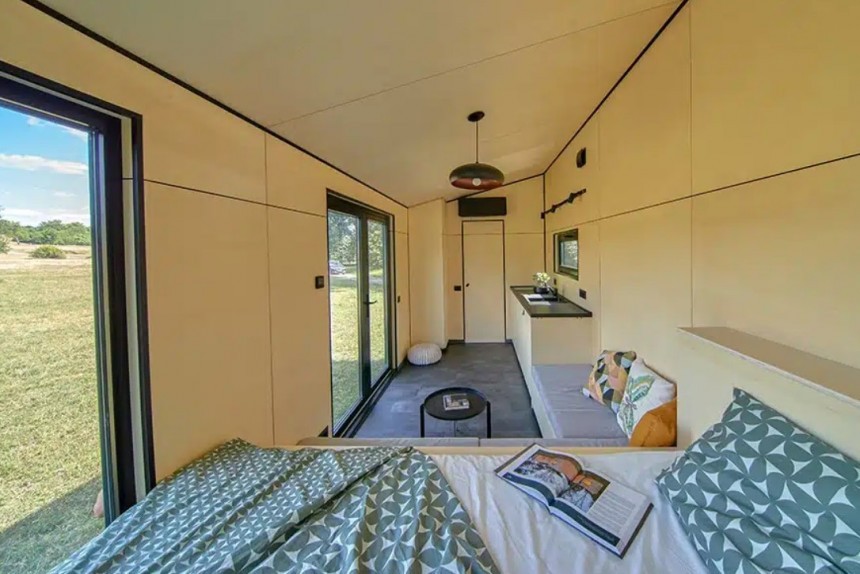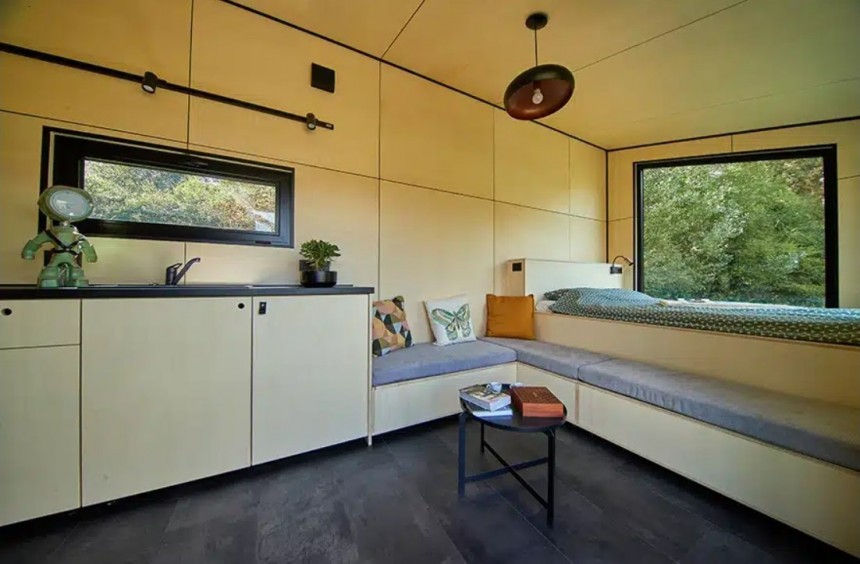For singles and couples who love to travel, and for those who have decided to downsize and embrace a lifestyle of exploration and self-discovery, a tiny house on wheels with oversized windows that give you a front row seat to stunning views is the perfect choice. Owning one is a dream come true. Nomad Homes' Olaf Tiny House is a mobile home that helps residents embrace a simpler lifestyle while being fully immersed in the natural surroundings.
Nomadic Homes is a relatively new player in the European tiny house market, with only a few models in its lineup. However, they are an experienced team with extensive expertise in the traditional housing sector. They currently focus solely on tiny houses and aim to provide their customers with simplified, high-quality mobile homes that will help them realize their dreams of living a life of never-ending adventure. Masu.
Like the Romanian builder's Rocco models, the Olaf is named after one of the company's pet dogs and is defined by simplicity and minimalism. At 24 feet (7.2 meters) long and 8 feet (2.4 meters) wide, it is a popular size that offers the perfect balance of maneuverability and spaciousness.
Ideal for couples' dreamy slow-travel lifestyle, it is designed to be moved to a new location in nature at any time, but can also be kept in the same location long-term, making it ideal as a vacation rental or second home.
With its understated elegance, functional design, and thoughtful layout, this mobile home is compact enough to be easily towed by most pickup trucks, yet has all the amenities you need for comfortable living on the go. It's big enough to pack.

Photo: Nomad Homes
The 194 square foot (18 square meter) floor plan emphasizes the designer's desire to get back to basics. It is an open plan living space with no partitions between the living room, kitchen and bedroom. The bathroom is the only room separated from the rest of the house by a door.
The company builds homes with year-round living in mind. Durability is therefore key, and durability is achieved through the use of spruce laminated beams in the structure, mineral wool insulation in the walls, and EPS insulation in the floors. The all-black modern look of the Olaf unit is finished with a combination of black metal sheeting and timber siding, which, when combined with extensive glass throughout, gives it a particularly sophisticated look.
The interior is characterized by clean lines, simplicity and functionality, making efficient use of space. The large glass entrance door and large windows provide impressive brightness, and the floors are made of luxury vinyl tiles and the walls and ceilings are made of poplar plywood panels. The choice of materials is aimed at keeping the home affordable while also allowing it to withstand the test of time. Poplar plywood is one of the most versatile materials and can be used both for interior finishing and furniture, creating a warm and comfortable atmosphere.

Photo: Nomad Homes
The most distinctive feature of Olaf's design is its cohesive layout. The entire space transitions seamlessly from the kitchen to the lounge and bedroom. Additionally, the L-shaped built-in sofa is adjacent to the bedstead, which is essentially located at the end of the house, so the spaces designated as the living room and bedroom appear to converge.
Surrounded by large windows on both sides, the raised bed comfortably sleeps two people and offers great views of the outside world. Some people may find it inconvenient that this house doesn't have a separate sleeping area, but since it's designed for singles and couples, the lack of a separate sleeping area shouldn't be a problem.
The kitchen is minimalist yet perfectly functional. The cabinet is made from the same poplar plywood material as the rest of the furniture, with a cream color palette and clean lines that perfectly match the overall design.
Although there are no residential-sized appliances, the kitchen is fully functional with an electric stove, two-burner cooktop, under-counter refrigerator, and large sink. There's plenty of counter space for meal prep and plenty of storage space to equip the kitchen with additional portable appliances.
The furniture in this tiny house blends well with the walls and ceiling, creating the illusion of spaciousness and openness.

Photo: Nomad Homes
The bathroom is strikingly modern, with a full-size glass shower featuring a deep wall of mirrors, a wall-hung toilet, and a simple vanity with a ceramic sink and large mirror.
For those who wish to use Olaf's tiny house as a permanent residence, Nomad Homes offers the option of extending the living space outdoors by attaching a wooden deck. Opening the large glass doors creates a seamless flow between inside and outside. This is a coveted perk of tiny house living.
Olaf's tiny house costs just 54,000 euros (approximately 59,150 USD at current exchange rates). Blending affordability with comfort and functionality, this compact mobile home is perfect for those looking to downsize, embrace a minimalist lifestyle, and focus on experiences and a deeper connection with nature.

