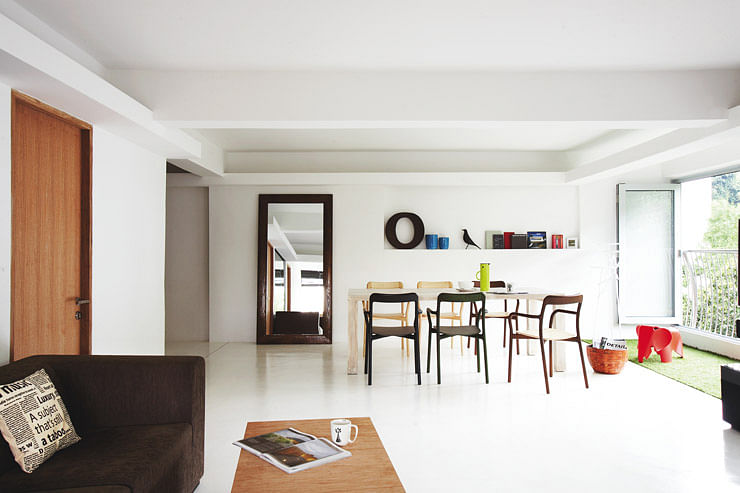Living with children can sometimes limit home design, but for homeowner Desmond Ong, who studied architecture at university, creating an open-concept, minimalist home with plenty of space for his two young daughters to play and run around was an exciting challenge.
Total renovation cost: $80,000
He used his architecture training to keep the interiors simple and uncluttered, making the most of the stunning views of the lush greenery that surrounds the four-room flat. The family spent $70,000 on renovations to enhance the views, and another $10,000 on minimalist furnishings, resulting in a bright, airy, open-concept home perfect for their young family.
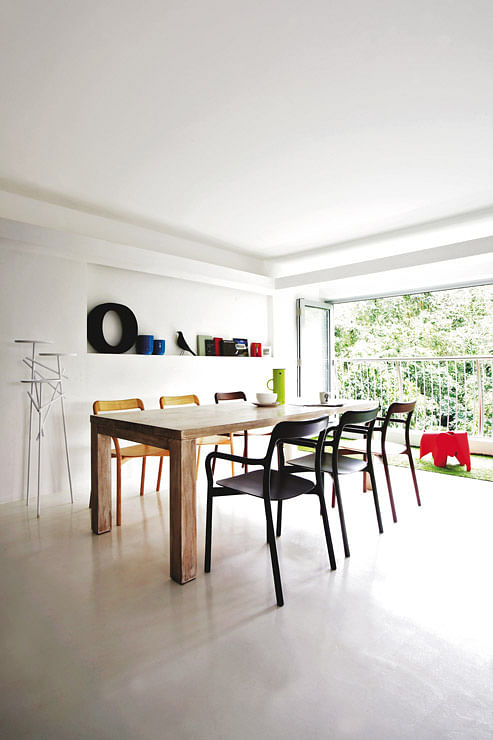 The living/dining area includes a dining table that can comfortably seat six, which he had Origin Asia lengthen so that it would fit better with the room.
The living/dining area includes a dining table that can comfortably seat six, which he had Origin Asia lengthen so that it would fit better with the room.
Open Concept Home
The spacious living and dining area is the focal point of homeowner Desmond's minimalist, open-concept abode. A sleek dining table from Origin Asia comfortably seats six and was customized to be slightly longer to fit the scale of the open floor plan. Simple, modern chairs surround the table, and the living room is furnished with a few essentials, including an iconic Hans Wegner chair that provides a cozy reading nook with floor-to-ceiling windows that take in the lush views.
Back to Top
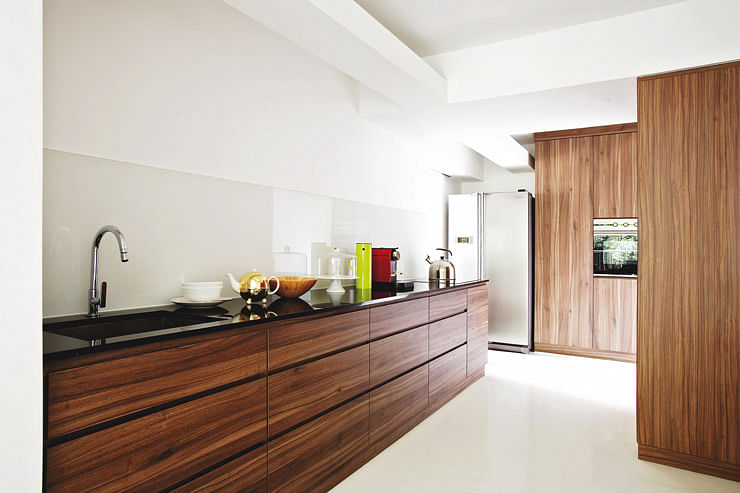 The open concept kitchen flows into the dining room and is the first thing visitors see.
The open concept kitchen flows into the dining room and is the first thing visitors see.
Open Concept Kitchen
The open-concept kitchen flows seamlessly with the dining room and is the first thing visitors see when they enter the apartment. Desmond gave the kitchen a minimalist look, with clean lines, flat-panel cabinetry and simple solid-surface countertops.
Back to Top
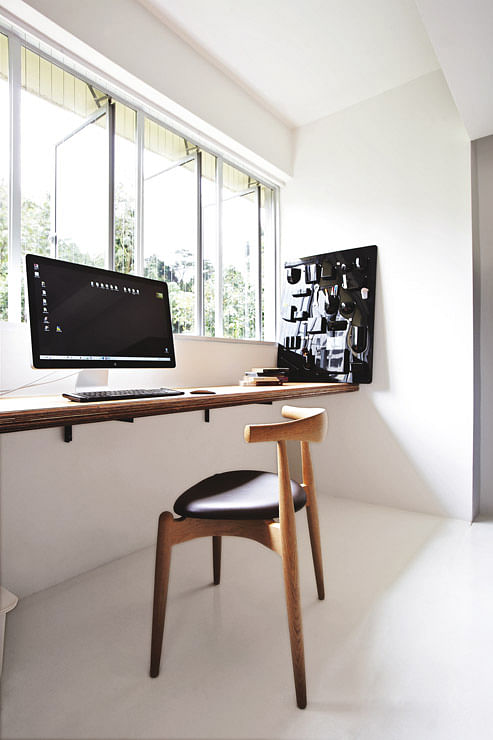 After hours of working at his workbench, Desmond just needs to look up and enjoy a relaxing view. A Hans Wegner Elbow Chair is a worthy investment.
After hours of working at his workbench, Desmond just needs to look up and enjoy a relaxing view. A Hans Wegner Elbow Chair is a worthy investment.
Minimalist furniture
The study desk is a simple wooden slab attached to the wall below the window, and tucked away in the corner is a bespoke tool holder from local brand Grafunkt, which conveniently stores office supplies while preventing clutter.
Back to Top
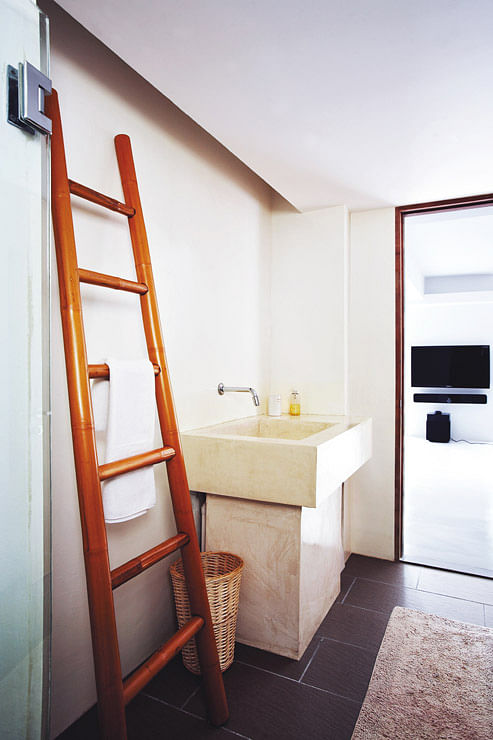 The sink in the shared toilet was custom-made from concrete.
The sink in the shared toilet was custom-made from concrete.
Minimalist bathroom
The shared bathroom renovation also reflected Desmond's minimalist design. The bathroom sink was custom made from poured concrete for a clean, streamlined look. The walls are painted white, giving the small space a clean, classic aesthetic that makes it feel more open. A bamboo ladder towel rack adds a warm touch by contrasting with the concrete.
By using open-concept minimalist design, strategic built-ins and understated furniture, Desmond created a bright, spacious family home with plenty of space for his daughters to play, while making the most of the surrounding green views. With clean lines, organic accents and muted natural tones, this modern, minimalist flat is not only comfortable and livable for a young family, it also provides a quiet oasis away from the chaos of life.
Back to Top

