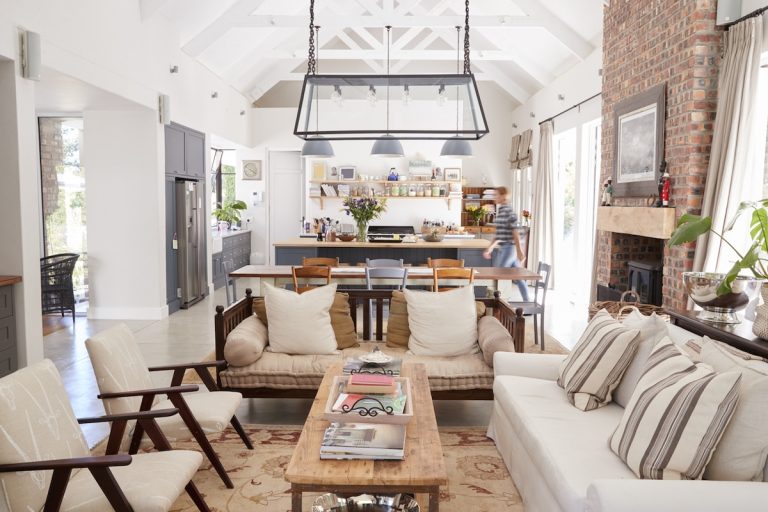Open-concept floor plans have been one of homebuyers' most sought-after features for years. That's not surprising, since the lack of walls increases natural light and a sense of openness, improving traffic flow and facilitating social interaction. But during the pandemic, as families were cooped up together in their homes, the demand for more walls and dividers intensified.
So, are open floor plans in style or out of fashion? Homeowners crave privacy, but they also seem to want to preserve some of the benefits of an open layout. According to data from Zillow's research project, which analyzed 250 billion search requests, shoppers are still seeking open floor plans. The search term ranked sixth on the company's list of top 10 features. However, finding some separation remains a priority. The company also found a 7 percent increase in mentions of “privacy” or “private space.” The answer is simple: home renovators are trying to balance an open flow while maintaining the option for privacy.
Open floor plan
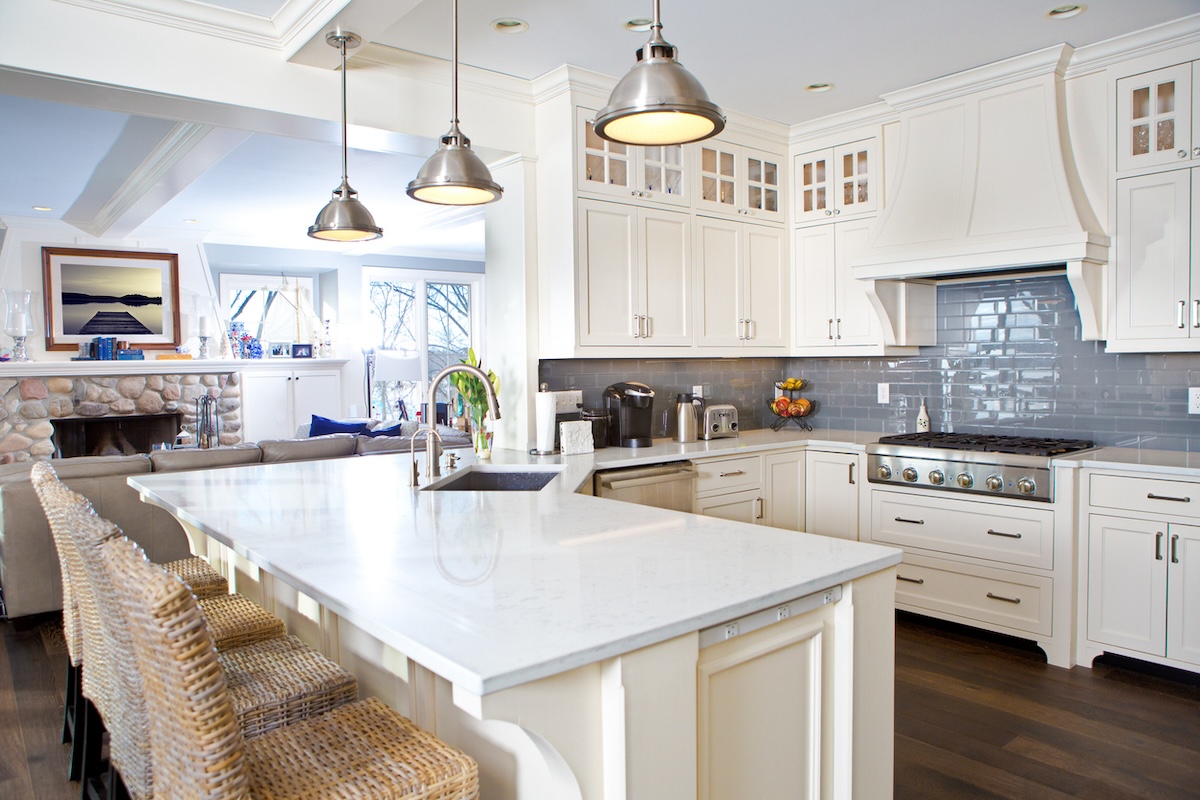 Photo: istockphoto.com
Photo: istockphoto.com
Lauren King, a salesperson at Coldwell Banker in Westfield, N.J., says her clients don't specify “open floor plan” when describing what they absolutely must have in a new home. But then, once they start looking at homes, they realize they want an open floor plan, but only partially.
“People no longer seem to be drawn to huge single-room ground floors like they were pre-pandemic,” she says, “Instead, my clients are asking for a more open flow between certain rooms, especially from the kitchen to the living space.” But she says they prefer to keep other areas closed off, such as offices, playrooms, or laundry rooms.
Widening the passage
Open floor plans are no longer at the top of renovators' wish lists, says contractor Demetri Georgalis of Endless Services LLC, a general contractor based in Linden, N.J. “People aren't asking for open floor plans as much as they used to. You're seeing more wide hallways between rooms,” he says. These partial openings allow for an open flow while still maintaining the feeling of separate spaces, he says.
Breaking down walls
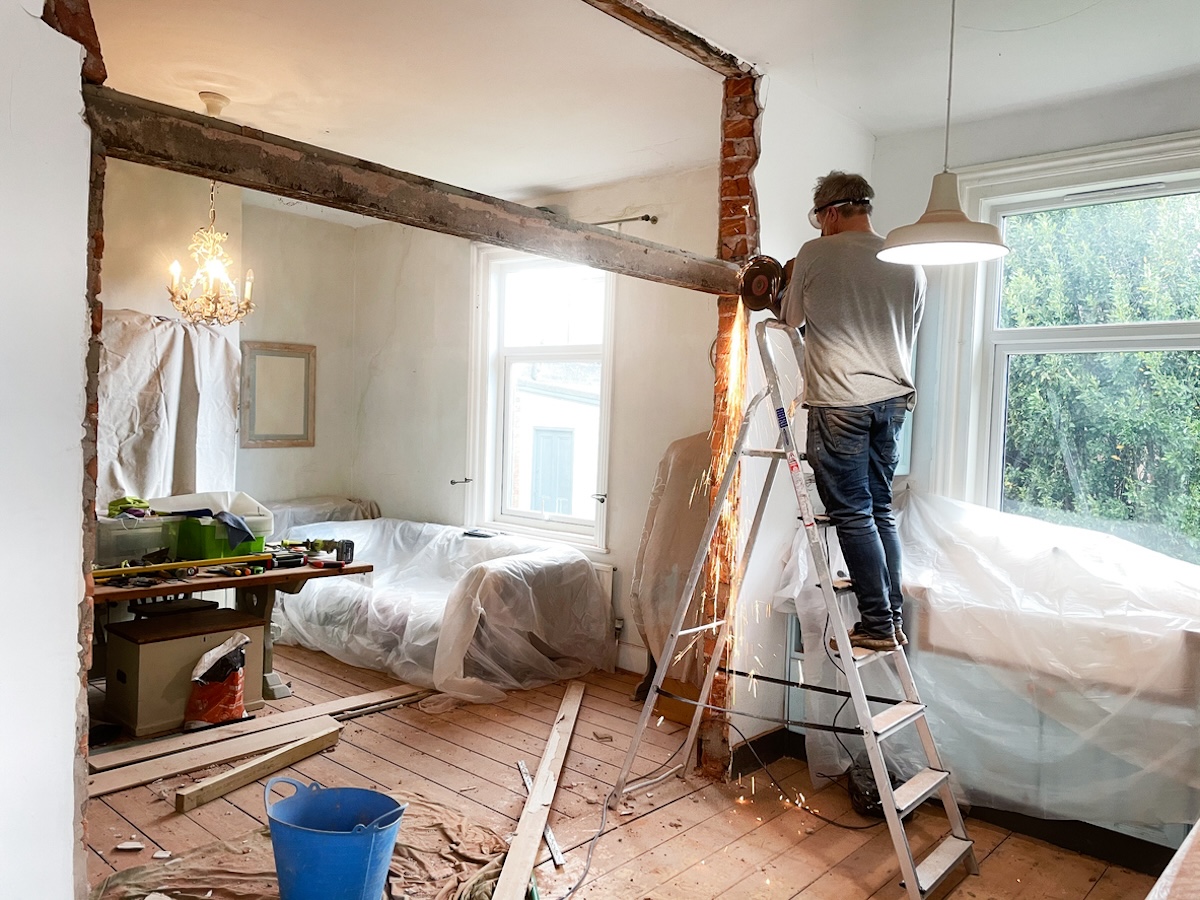 Photo: istockphoto.com
Photo: istockphoto.com
Buyers may also consider knocking down some or all of a wall after they buy. King and Georgiali agree that the most common wall to be knocked down is the one between the kitchen and living room. “The desire is to be able to see what the kids are doing in the family room while in the kitchen every day, and to have more social space to entertain guests,” King says.
To DIY or Not to DIY
For DIYers who want to remove all or part of a wall in their home, the first step is to determine if the wall is load-bearing, meaning the structure of the home relies on it. “Non-load-bearing walls are much easier to demolish than load-bearing walls,” says Georgalis. Removing a wall is a messy job, but fairly easy to tackle. The tricky part is relocating plumbing, wiring, and HVAC ducts, which must be done before demolishing the wall.
Load-bearing walls are more complicated, since they serve to support the roof and upper floors of the home. The renovator will need to install load-bearing beams in their place, which is a job best left to the professionals—or, at the very least, in consultation with one. “However, when it comes to load-bearing walls, especially those with living space on the second floor, we always advise homeowners to always seek the advice and assistance of an architect, whether they're hiring a contractor or removing them themselves,” he says. An architect can then advise on the size of beams and headers needed, he says.
Building a Half Wall or Pony Wall
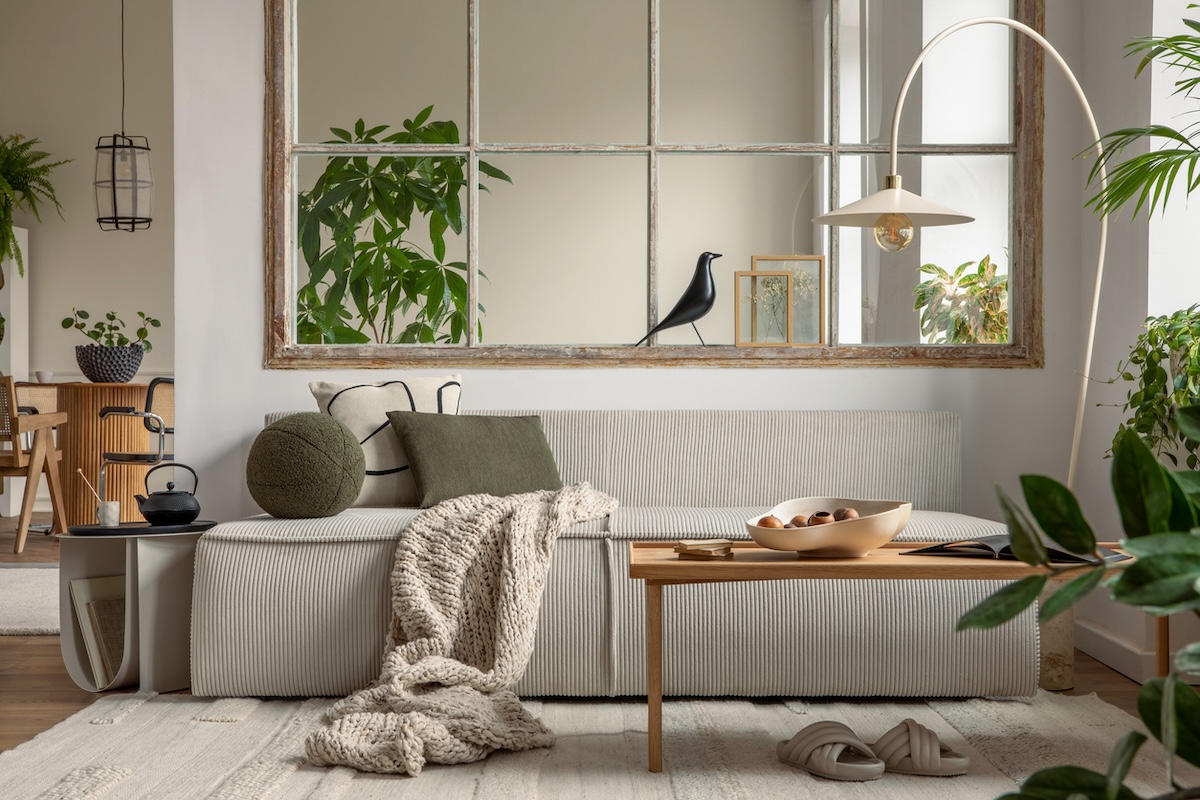 Photo: istockphoto.com
Photo: istockphoto.com
Half walls, pony walls, or knee walls are short walls that act as visual dividers without blocking the line of sight. Popular locations for them include next to toilets to provide privacy, along staircases, and between rooms such as kitchens and dining rooms. In dining areas, half walls can be used to add a bar or additional counter surface.
Remodelers can hire a carpenter to build a pony wall, or DIY gurus can try it themselves. The easiest way is to build a frame and attach it to existing wall studs and secure it to the subfloor. This method can be done directly over hardwood, tile, and linoleum, but not over hardwood floors like carpet or laminate.
Use furniture to divide open spaces
Furniture and accents like bookcases, privacy screens, curtains and hanging mirrors can break up open spaces and serve as an alternative to more permanent divisions. When placed strategically, homeowners can create zones and increase the sense of separation between areas. And after using furniture dividers for a while, they may want to create a more permanent solution.
Attracting home buyers
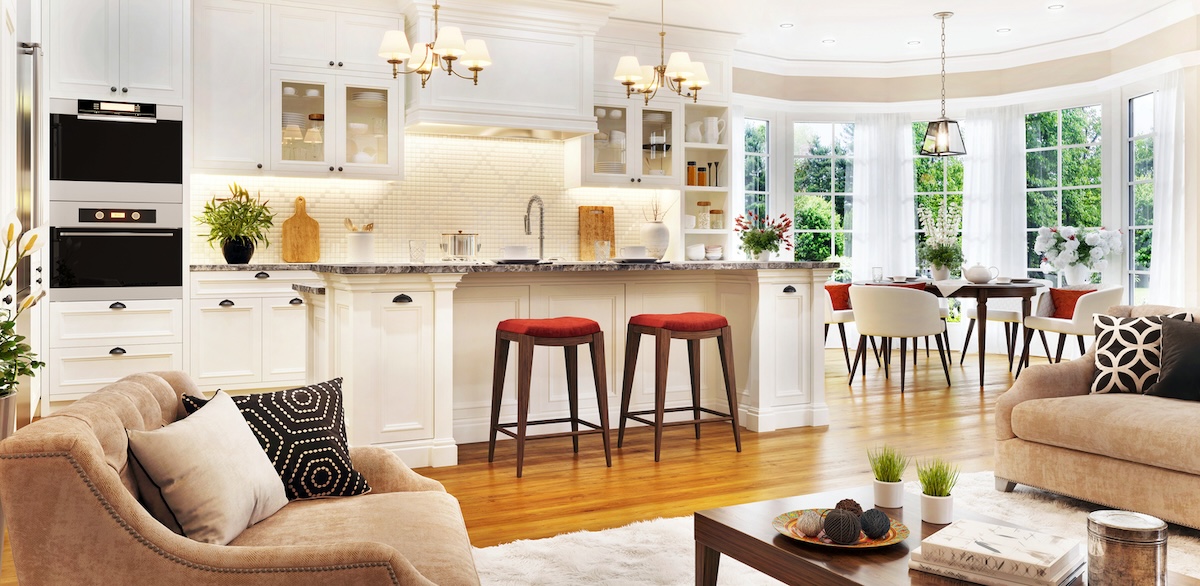 Photo: istockphoto.com
Photo: istockphoto.com
If you're still not sure if an open plan is the best way to go, be sure to find out what homebuyers are looking for when they start their search before you close on any rooms. According to Zillow, it's still an open floor plan: As a compromise, renovators might want to consider a partially open floor plan with space to escape to when privacy is needed.

