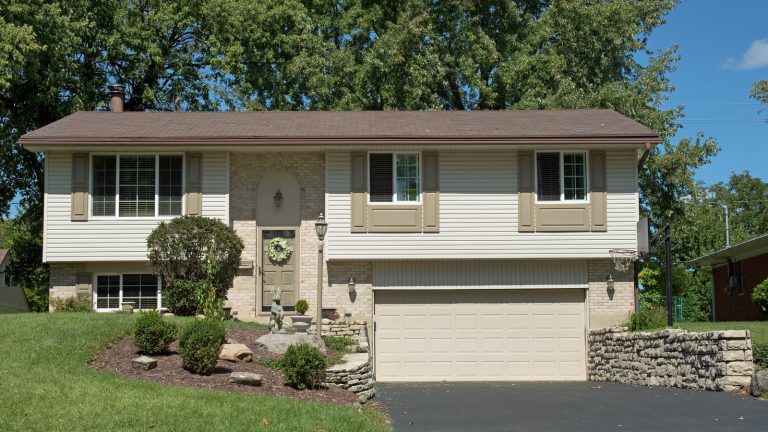A split-level home is characterized by a divided floor plan. In this type of home, you enter a narrow front door and then immediately encounter a staircase. This is one of the reasons why homeowners dislike this floor plan, but fortunately, it can be modified. Small modifications include adding a glass door for light or adding storage for more functionality. Bigger modifications to a front door include moving the door to the side of the house or adding a front porch for a more inviting look (as featured by a TikTok user).
Aspen Ackley
Are split entries popular where you live? #homedesign #contractor #renovationproject
♬ Married Life (from “Up”) – Gina Luciani
One of the biggest features of many split-level homes is that they have lots of walls that make the home feel closed off and prevent the open floor plan that many people desire. If your budget allows, you can knock down some of the walls or replace them with elements that make the space feel larger, like railings or glass. Opting for lighter wall colors, adding overhead lighting, and increasing the number of windows are also clever ways to brighten up a dark split-level home.

