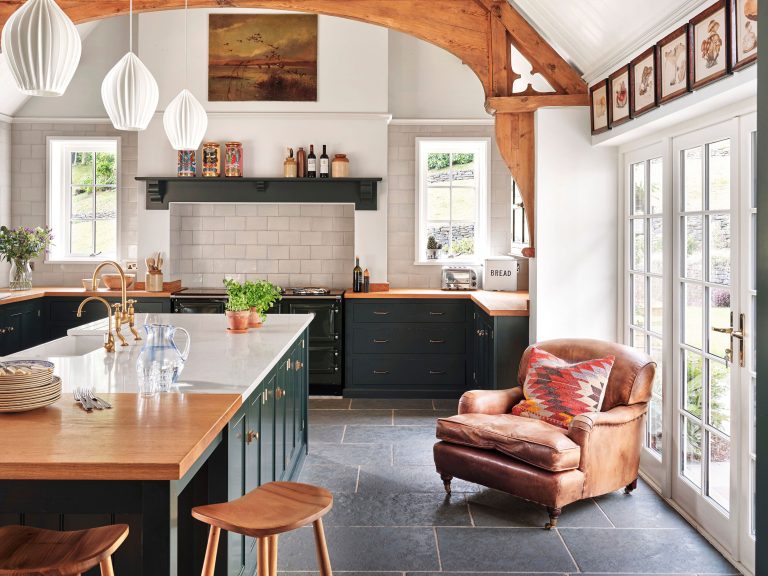Originally a purely functional space where meals were prepared behind the scenes for guests, kitchens are now considered one of the home's main gathering areas. Open floor plans have become a necessity, kitchen appliances are more appealing, and designers and homeowners alike are coveting huge, professional-grade ranges and countertops and eye-catching, multi-colored countertops.
But after years in the spotlight, trends have changed (as they always do), and now there's a growing desire for invisible kitchens, with cooking spaces moving from being prominent to being places that blend seamlessly into the home's design scheme.
An invisible kitchen (also known as a hidden kitchen) eliminates the visual distraction of functional kitchen elements and allows the rest of the home's décor to shine through. By blending the kitchen into an expanded living space, homeowners can expand the living area without clashing with the kitchen fixtures.
Minimalism seems the obvious style for the Invisible Kitchen, but this understated layout can work with any decor. Millwork cabinetry fits right in with a traditional-style home, similar to paneled walls that hide functional items. A more contemporary kitchen might feature smooth-finished doors with flat panels for a sleek look. Either way, this style intentionally creates a sense of continuity with the rest of the home.
The countertops are flat and free of unsightly dials or knobs. The oven has a simple, smooth front that makes it seem like it blends into the cabinetry. The refrigerator and dishwasher are hidden behind panel doors that match the cabinetry. Keeping the floors and walls the same color adds a unified look, and ideally the wall color should also match the cabinets.
In a no-see-um kitchen, countertops are kept clutter-free from small appliances, spice racks, spoon rests, and all the other things you use to prepare meals. Deep drawers, appliance garages, and ample lower cabinets are essential to make this happen.
Lisa Romaine
This doesn't mean you have to shy away from maximalism. If you have open shelving in your living room, you should have it in your kitchen too. But if you don't have upper cabinets, fill the space with plenty of artwork and hanging plants. For a perfectly integrated invisible kitchen, design your upper cabinets to look like a paneled wall with simple hardware (or no hardware at all). If you don't have upper cabinets, you can also add extra storage space with floor-height toe drawers.
While the open kitchens of the 2010s garnered attention with their flashy décor and fancy appliances, the Invisible Kitchen minimizes that impact. We all need a kitchen, but you shouldn't have to remember that you need to clean the stove or empty the dishwasher while you're enjoying a good conversation or your favorite TV show. These tasks can wait. With the Invisible Kitchen, you can put them off until morning, guilt-free.

