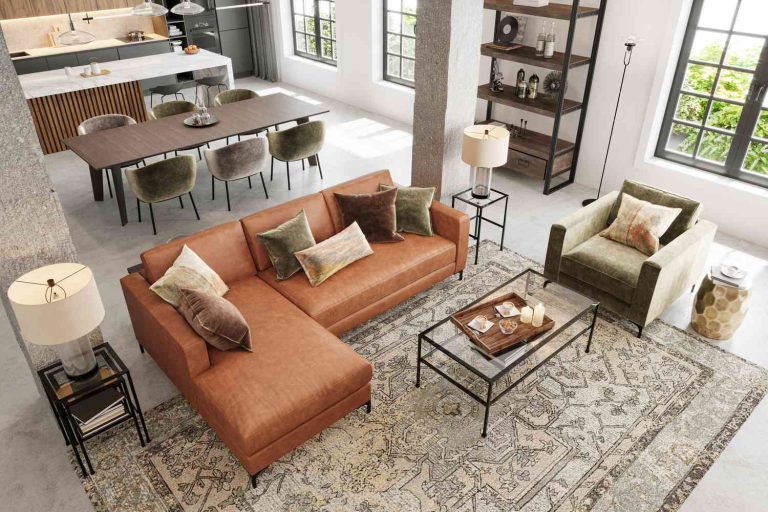In the world of interior design, trends come and go faster than you can throw a blanket over a sofa or armchair, but things that were once thought to be out of style often come back in style – and, as it turns out, the layout of our homes also fits into this cyclical process.
The commonplace open-concept floor plans that define recent trends in architecture and homebuilding are being replaced by an increase in actual rooms — spaces separated by four walls, not just designated areas of larger spaces. But what's the best layout for you?
Opposition to the open concept
New York-based designer Madeline Melin always predicted that popular layouts would move away from open concept and back to room-based. “People who grew up with limited space wanted a more open, casual feel when they built their homes,” she says. “But homes continue to get bigger. The average size of a home in the U.S. has more than doubled from 1,000 square feet in 1950 to 2,300 square feet in 2020. And people are finding they need more clearly defined workspaces to expand.” As a result, Melin's clients are finding that giving each unused space in their home a clear purpose serves their families better.
Why the pandemic brought about change
For other designers, the decline of open-concept floor plans is a sign of the times — namely, years of stay-at-home living during the COVID-19 pandemic. “I think we're all looking for more variety and clarity in our spaces since the pandemic began, especially as we've spent more time at home,” says designer Lils McKenna. “I think a little bit of the magic of moving from room to room with different moods and vibes is lost when spaces aren't separated.” If you've ever spent all day at your dining room table — Zoom calls, dinners, card games with the family — you might understand the benefits of having some space to lounge, some to focus on work, and some for family-centric activities.
Joy Tran, co-founder and principal designer at San Francisco-based Applegate Tran, also attributes the increased interest in the rooms to people spending more time indoors. “As many of us have adjusted to working from home and keeping our kids at school, the need for secluded spaces where we can go into another room and close the door has become apparent,” she says.
The design advantages of separate spaces
Divided spaces aren't just practical; they offer some design benefits, too. “[Divided spaces]allow for more variety and the opportunity to take design risks,” says designer Sarah Lederman. “We might use a punchy wallpaper in the dining room but be less daring in the larger, more versatile spaces.” Divided spaces also allow you to incorporate different elements of your design sensibility into each space. For example, you could pair a dramatic dining room with a neutral kitchen, or adjoin a beachy living space to a sunny foyer.
This phenomenon can be difficult to incorporate in an existing open floor plan, unless you've divided the rooms into separate rooms or have an unlimited budget for a major renovation. Luckily, it's possible to disguise the look, says Lederman. “You can separate living and dining areas with bookshelves, folding screens, or even just furniture placement,” she says.
Advantages of an Open Concept Layout
While many designers prefer to keep rooms separate, not everyone believes open-concept floor plans are a thing of the past. For Tran, open floor plans still provide inviting spaces for families to connect. “The idea of the whole family coming together to prepare meals, watch TV and socialize with each other in the living room fosters a sense of connection and intimacy. People won't want to give up that feeling.”
Tran also points out that because most people multitask — making lunch while taking an important phone call, for example — open-concept floor plans are better able to accommodate occupants' ever-changing needs. “Open floor plans offer great versatility,” he adds. “With fewer walls separating rooms, a multitasking telecommuter can, for example, work at the dining table while watching the kids play in the living room. And in the evening? They can make dinner while keeping an eye on their homework.”
A matter of preference
So, is an open-concept floor plan better than enclosed rooms? “We believe there are benefits to both ways of living,” say design duo Hilary Kaplan and Miriam Silver Varga of Mimi & Hill. “A traditional layout allows for each room to have its own personality and color story, whereas an open floor plan calls for a more unified color story and level of formality or casualness.” Consider how you and your family fit into your home to determine the layout that's best for you.
“Your home tells a story,” say Kaplan and Verga, “and we believe it's worth listening to.”

