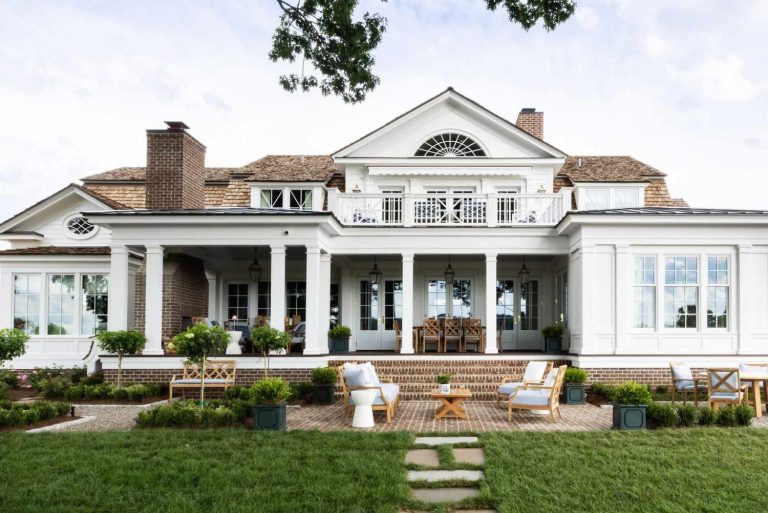When we asked architect Brandon Ingram to design our 2021 Ideas House Plans, we knew we were in good hands. All of Brandon's designs, including those completed with the Southern Living House Plans program, are filled with smart details that truly bring soul to a new home. Riverbend (SL-2066) home plans include a variety of architectural styles, and this 5,545 square foot home features thoughtful details and space that make it feel approachable and inviting.
As we spend more time at home than ever before, we appreciate having our own space. In the past, we recommended closed floor plans, but in 2021, our idea house needed every thoughtful area. With rooms for work and play, cozy places to gather, and plenty of outdoor living options, the Riverbend house plan was designed for a new family home. This house plan was developed to accommodate different stages of life, whether you're home with the kids all day or entertaining guests on the weekends.
The first floor features two bedroom suites, including a main suite and a guest suite that's perfect for the in-laws. There are two half bathrooms, along with a library and studio with plenty of built-ins for books and homework. The three bedrooms on the second floor surround a large media room and study, making it a great space for the kids. Brandon didn't forget about the outdoor space when designing this home, either. The gorgeous back porch offers plenty of space for al fresco dining or lounging around the lovely brick fireplace.
detail
Plan designer: C. Brandon Ingram Design
Name: Riverbend
Plan: SL-2066
Size: 5,545 square feet
Bedrooms: 5
Bathrooms: 5 full size, 2 half size
Buy the plans: houseplans.southernliving.com
Marta Xochilto Pérez, Styling: Paige Mullins
Want to see more of this amazing home? Check out the full tour here, and if you're in the Louisville, Kentucky area, you can come see it in person.

