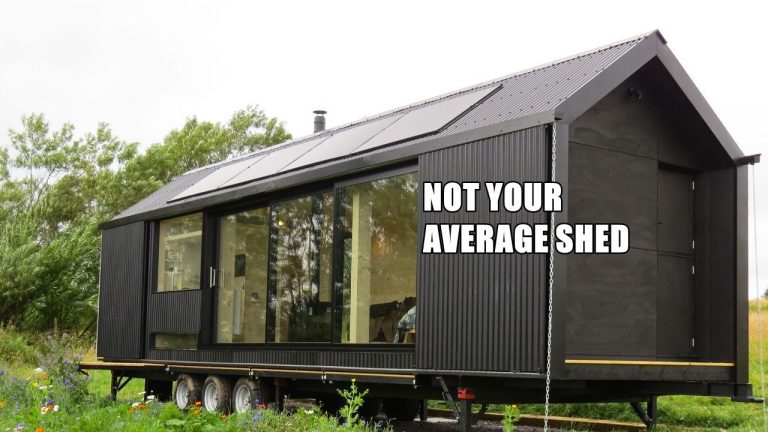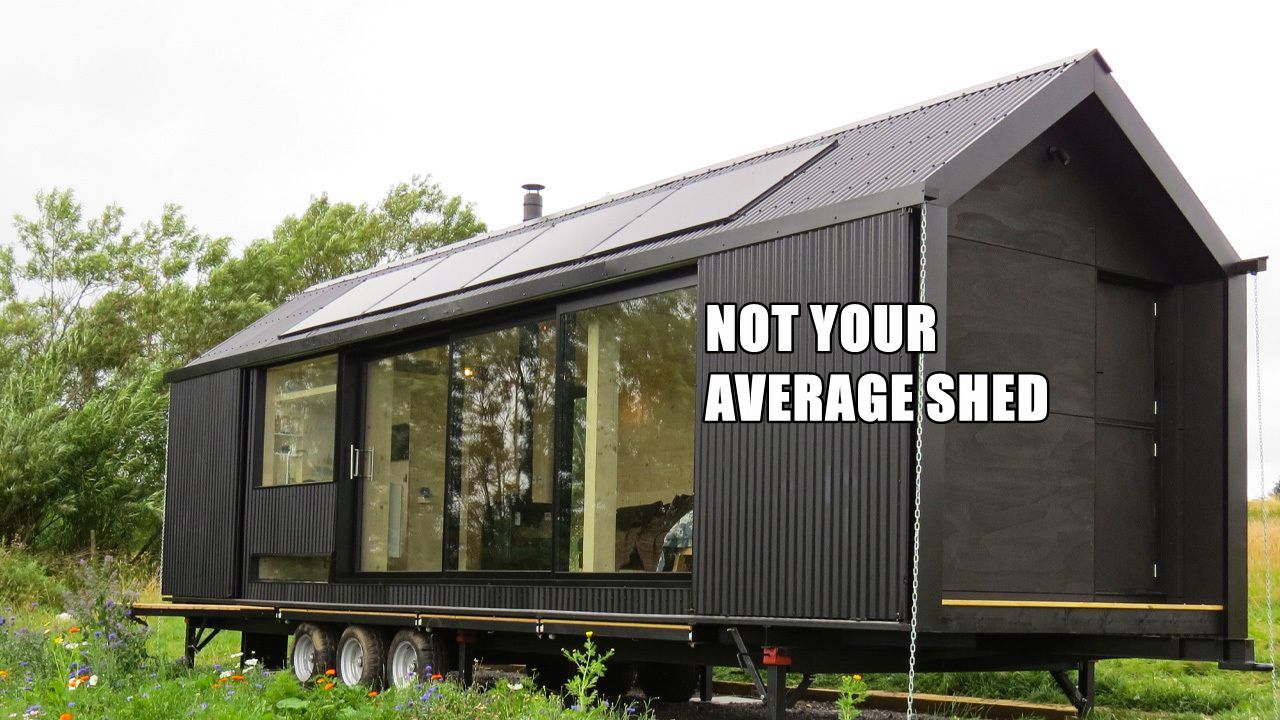 18 photos
18 photos
Photo: Echo Living (composite)
How about this to hide it somewhere out of sight? This tiny house is actually a spacious, fully self-contained, and great-looking family home that can be completely shuttered and hidden when no one is home.
This is The Long Shed, one of the latest projects by UK-based builder Echo Living. Echo Living was founded by Sam Booth long before the current alternative housing boom, which includes tiny homes, RVs, mobile homes such as bus and van conversions, and just about everything imaginable in between. .
Initially, Echo Living focused on folding metal furniture, but later expanded into modular prefabricated homes, striving to maximize efficiency and reduce waste during the production process. Their motto is “Build Small, Build Smart, Build Beautiful” and this particular project embodies that perfectly.
The Longshed was completed in 2023 and opened to the public on the first day of the new year. As with all Echo Living projects, this is a completely custom commissioned work, so we don't have any pricing details. Also, like other projects in the company's lineup, this is a prefabricated unit, but the difference is that it maintains a certain degree of mobility thanks to a three-axle trailer and road-friendly dimensions.
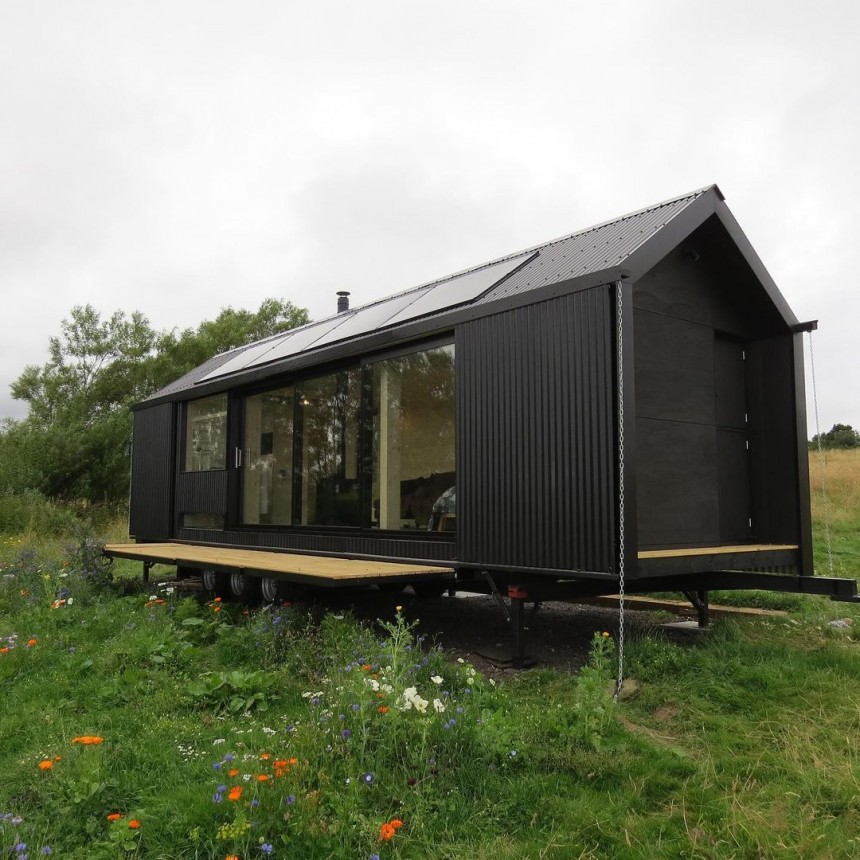
Photo: Echo Living
Long sheds are legally residential mobile homes, measuring 10.6 meters (35 feet) in length and featuring gorgeous minimalist yet functional interiors and expansive glass to let in heat and natural light.
Its name comes from its ability to “disguise” itself as a simple storage room when not in use. The deck is stowed beneath the cabin, external sliding shutters close and a wide gangway rises above the entrance door to completely hide visibility. This luxury mobile home looks like a farm cabin from a distance.
But once occupied, The Long Shed becomes the dream home that downsizers are so excited about. The airy and bright facility requires no foundation installation and can operate off-grid thanks to an extensive water tank and solar array.
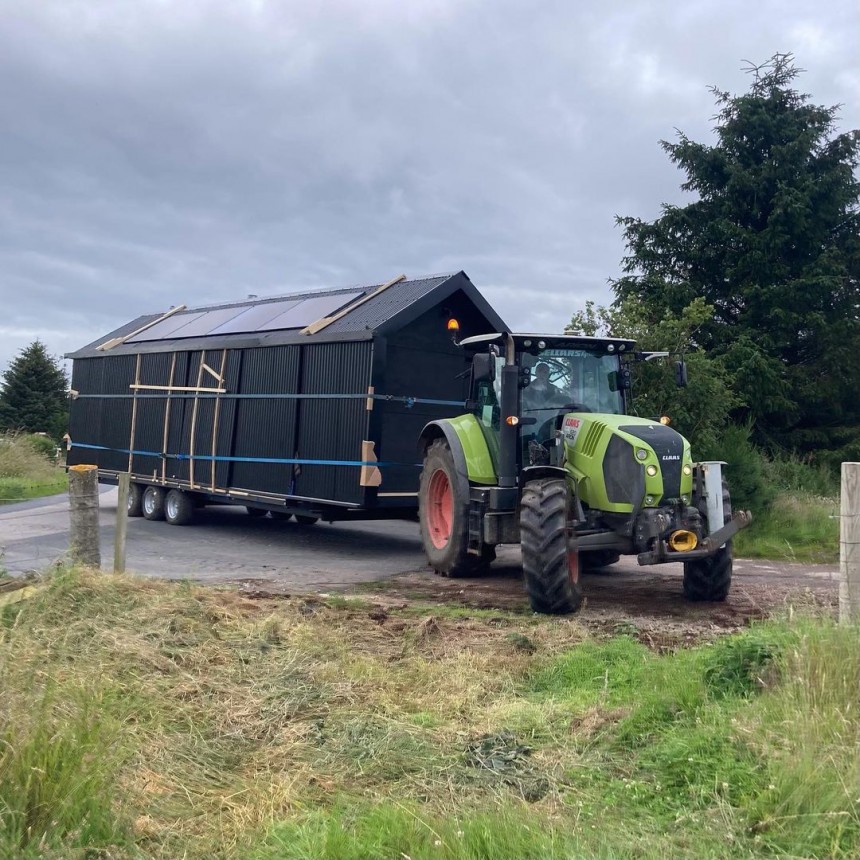
Photo: Echo Living
Echo Living installed four solar panels on its roof, each with a capacity of 415 W, connected to two 12V batteries, a controller, and an app to monitor resources. A 725-liter (191.5-gallon) water tank is connected to the sink and shower, the cooktop, oven, and water heater are gas-powered, and the bathroom toilet is a composting toilet. However, there is no mention of drinking water, so residents will likely have to obtain their own water.
Heating is provided by a wood-burning stove and large double-glazed windows, with wool insulation.
The finishes are pale spruce and wood bean, with dark stained engineered oak flooring for contrast.
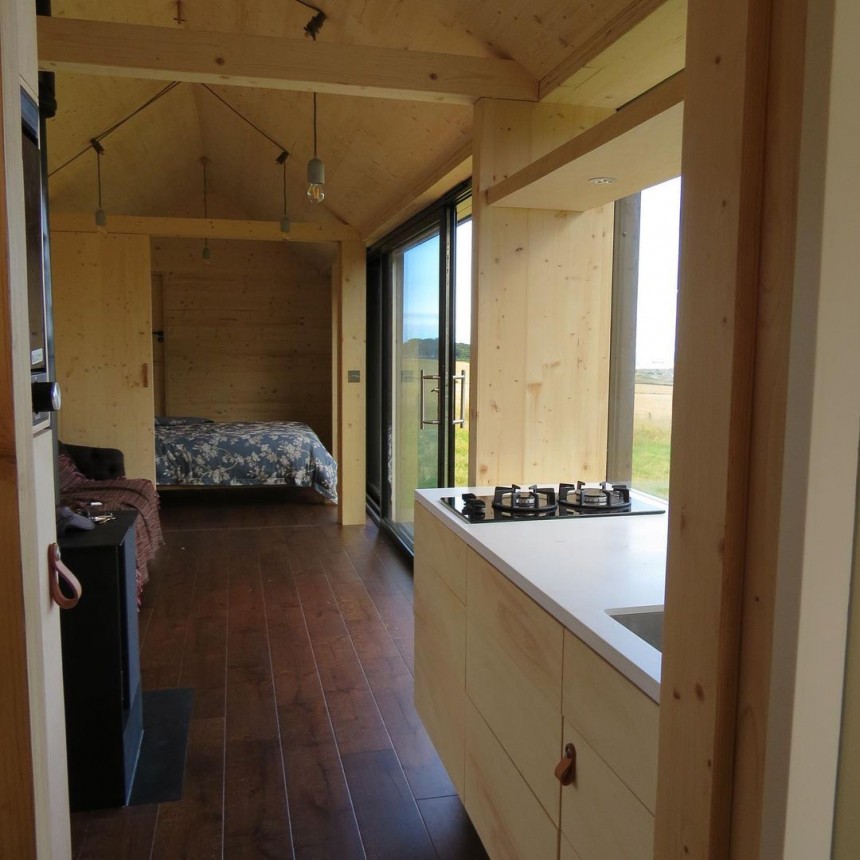
Photo: Echo Living
All of the furniture has a simple style, with an emphasis on functionality to avoid looking cluttered. Long Shed may be “long” in name and shape, but the total usable area is just 28 square meters (301 square feet). As with any tiny house, you'll need to make compromises to get the most out of your space.
Still, comfort exists in every creature. The Long Shed has a spacious master bedroom with a king-sized bed and an entire wall of glass, with sliding doors for maximum privacy, perhaps the nicest for a small home. It also has a “hidden” door that opens directly to the outside, offering what the builders say is a great “opportunity.” [of] An early morning conversation with a pony in the field. ”
This layout also includes an open plan kitchen and a spacious living room with integrated wood burning stove, but is otherwise unfurnished. The kitchen is small but has a two-burner stove and oven, deep farm sink, compressor refrigerator, and plenty of storage.
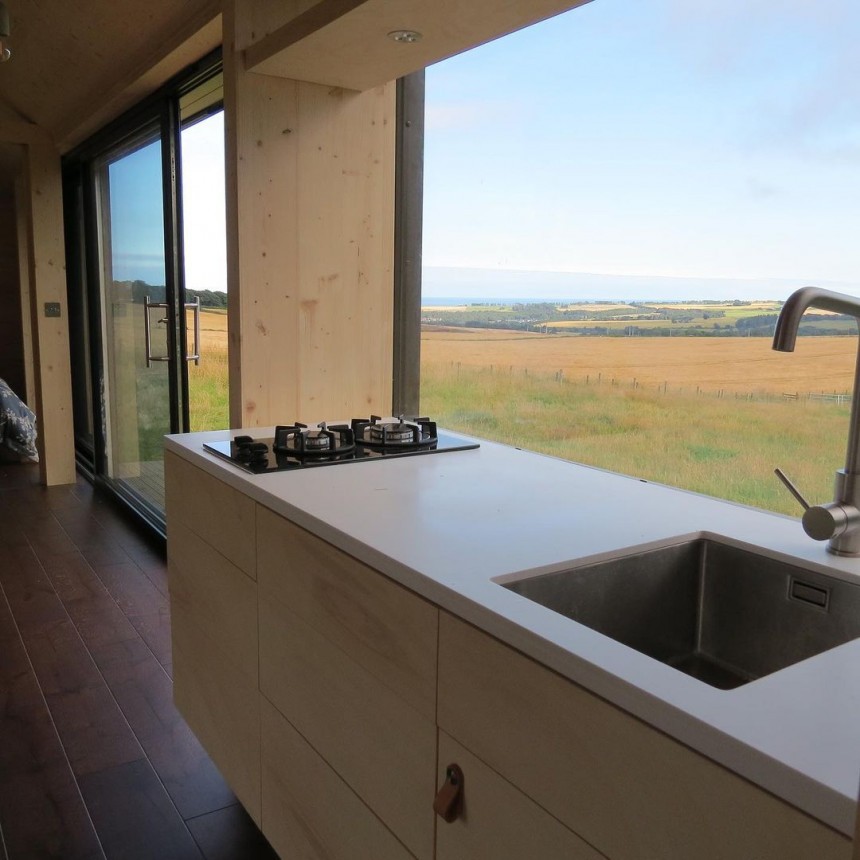
Photo: Echo Living
On the other side of the house is the bathroom, with a large shower room, floating sink, combined toilet separate from the rest of the room, and even more storage options. Very high ceilings allow for additional storage space in the kitchen and bathroom areas, but the space is not used that way in the exhibit photos.
For those new to downsizing and the whole mobile lifestyle craze brought on by tiny houses, The Long Shed is a great way to get used to both. This is a very elegant but half-hearted solution to downsizing, and it brings the bonus of sustainability not only after implementation but throughout the manufacturing process.
Whether as a family home (vacation home or long-term residence), a unique glamping unit, or an off-the-grid retreat, The Long Shed strives to combine the best of both worlds. We bring comfort, style and quality to your everyday life while striving for efficiency and reducing your carbon footprint. Given our past experience with this type of custom prefab, perhaps where this becomes most apparent is the price.
Small sustainable living has come a long way since it first became a trend in the early 2000s, but not when it comes to price, which remains prohibitive.

