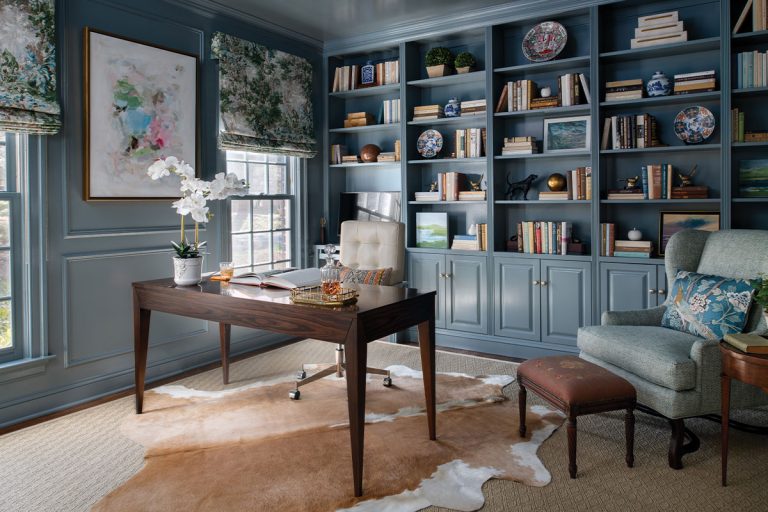Even as people return to in-person work, the home office trend shows no signs of slowing down. Whether it's a niche in another room or a specially designated space, homeowners are looking for ways to spruce up their workspaces.
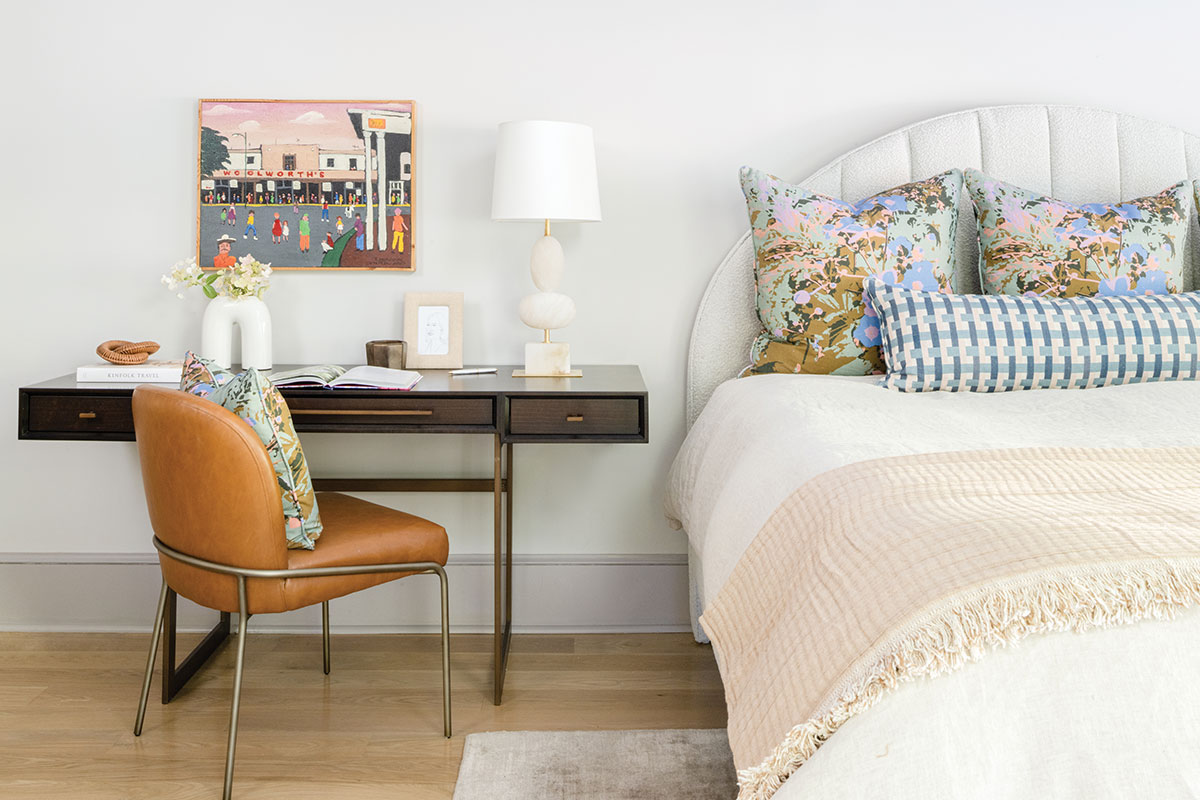 Photo by Robert Radifera for Stylish Production
Photo by Robert Radifera for Stylish Production
calm study
When homeowner and empty nester Stacey Settle was renovating her Arlington home, she contacted designer Erin Tripodi of Erin Tripodi Design to help with the renovation.
“We started reviewing the architectural plans in 2022,” says Tripodi, who collaborated on the redesign with architect Matt MacDonald of MCD Studio. “One of the things on Stacey's wish list was that he wanted his new master bedroom to double as his office.”
The 250-square-foot linear space with vaulted shiplap ceilings has two windows on one end and a custom-designed built-in with bookshelves and plush seating on the other end. There's a window. The living area is next to the fireplace.
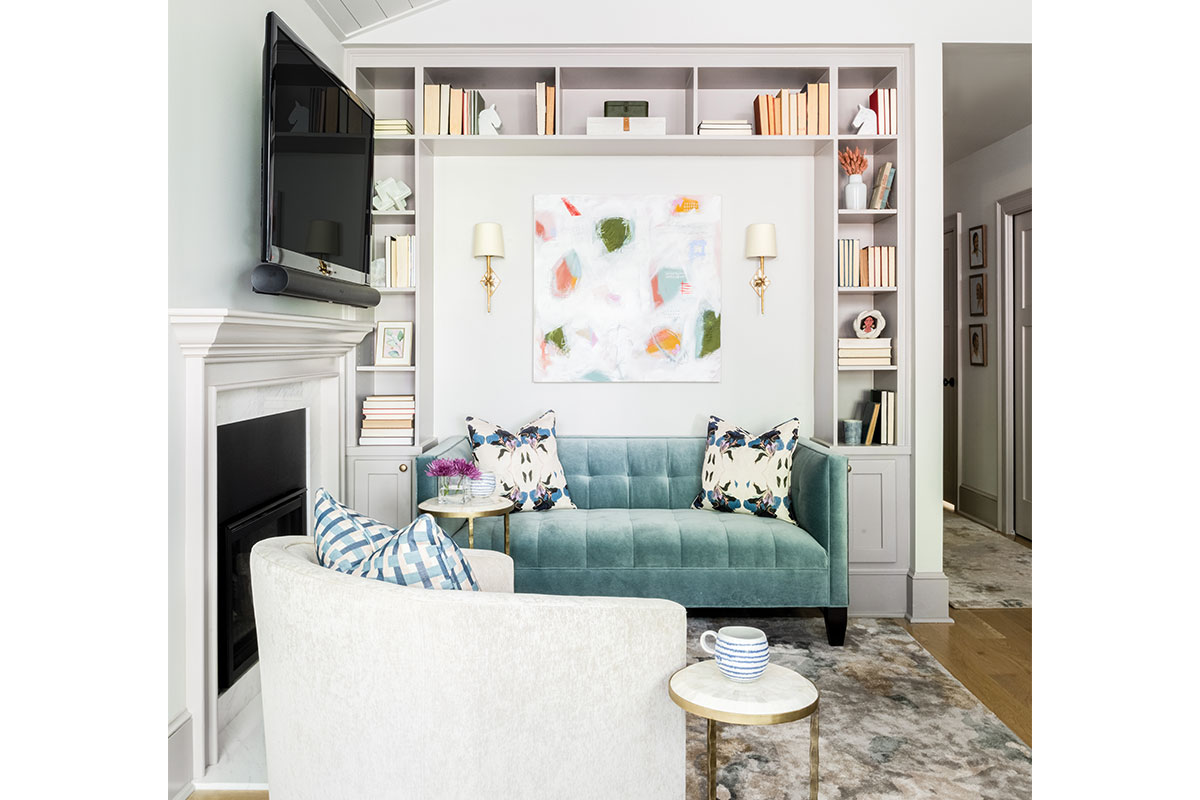 Photo by Robert Radifera for Stylish Production
Photo by Robert Radifera for Stylish Production
“It has become a comfortable space where Stacey can relax in the evening and talk with her husband about the family's work and daily life,” says Tripodi.
An adjacent desk doubles as a nightstand, allowing Settle to use a laptop computer or do handwritten correspondence. Dual-function bedside lamps provide task lighting when needed.
“Combined with the master bedroom, we were able to create an efficient and beautiful home office,” says Tripodi.
The design choices for the room are based on transitional styles and a soft palette of teal, blush and aqua. Tripodi carefully selected art to enhance the spatial experience and introduced fun pops of pattern into the pillow's textiles.
“The addition is located in the woods on the north end of Arlington,” Tripodi added of the bedroom. “Nature can be seen from every window, making it feel like a real retreat. It's a lovely space for Stacey to use when working from home.”
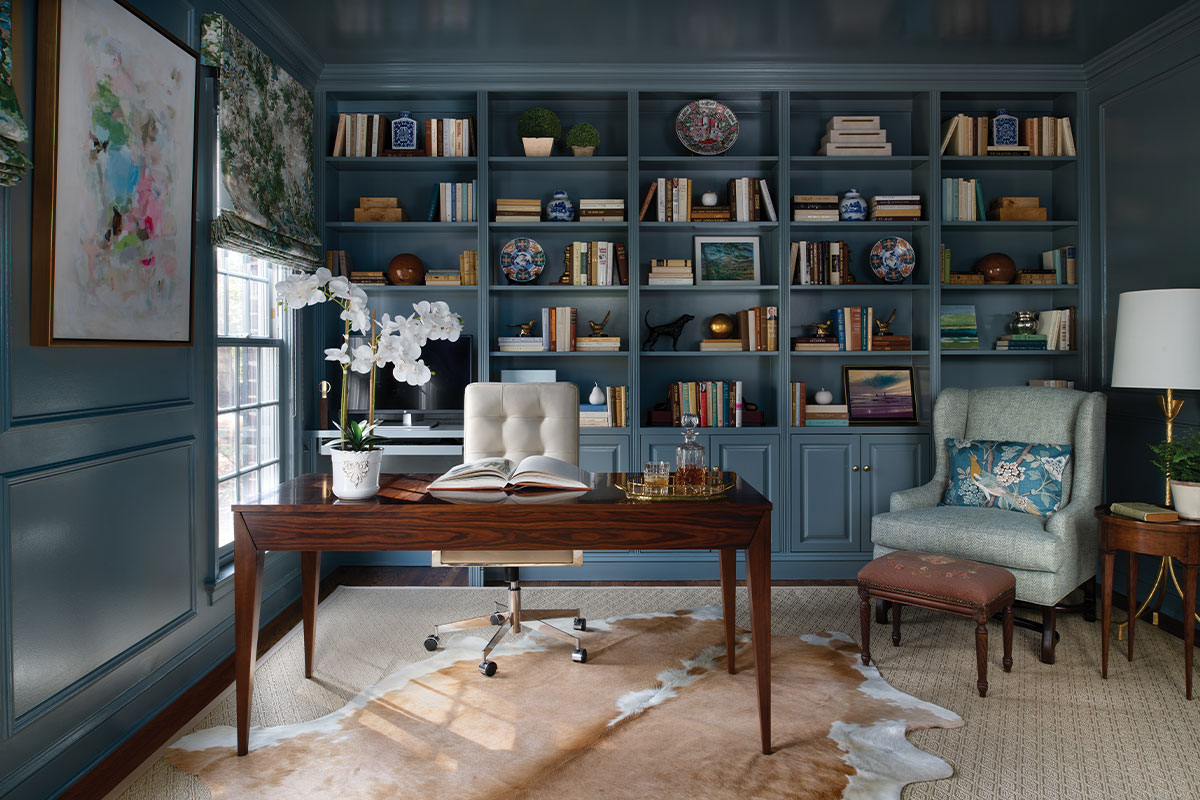 Photo by Robert Radifera for Stylish Production
Photo by Robert Radifera for Stylish Production
living the dream
This colonial-style home came with a 240-square-foot designated home office on the main floor plan. The white-walled room, which previously had dark wood bookshelves, needed an upgrade.
“My client's husband, a radiologist, used his office most of the time during COVID-19 when he was working from home instead of in the hospital,” she says of the renovated space. says Katie Anderson, a DMV interior designer who was invited to do so. The pandemic has eased. The client works for the federal government and “has taken over the space full-time since the redesign,” Anderson said.
“The homeowners wanted a vibrant palette that would give the office a lively feel and also create a welcoming space since the office is right at the front door,” says Anderson. “There are also glass French doors that separate this room from the rest of the house, meaning the design needed the same level of sophistication as the adjoining rooms.”
Anderson took a bold step by covering the entire office (ceiling, shelving, and trim) in a rich, glossy blue. This moody choice made perfect sense, as the front windows and French doors flood the space with plenty of natural light.
“We also purchased a new desk, wingback armchair, and antique footstool, which made the office not only functional but also comfortable and stylish,” she says.
Other elements include floral Roman shades, accessories and art that add femininity and warmth.
“Layering these bookshelves took some extra time, but the combination of vintage and new items throughout really completed the cozy and welcoming space we wanted to create.” she says.
It's not uncommon for her clients to be asked on Zoom, “Is your background real?” It's incredibly beautiful. Her clients say it's her favorite compliment. This room is her dream office.
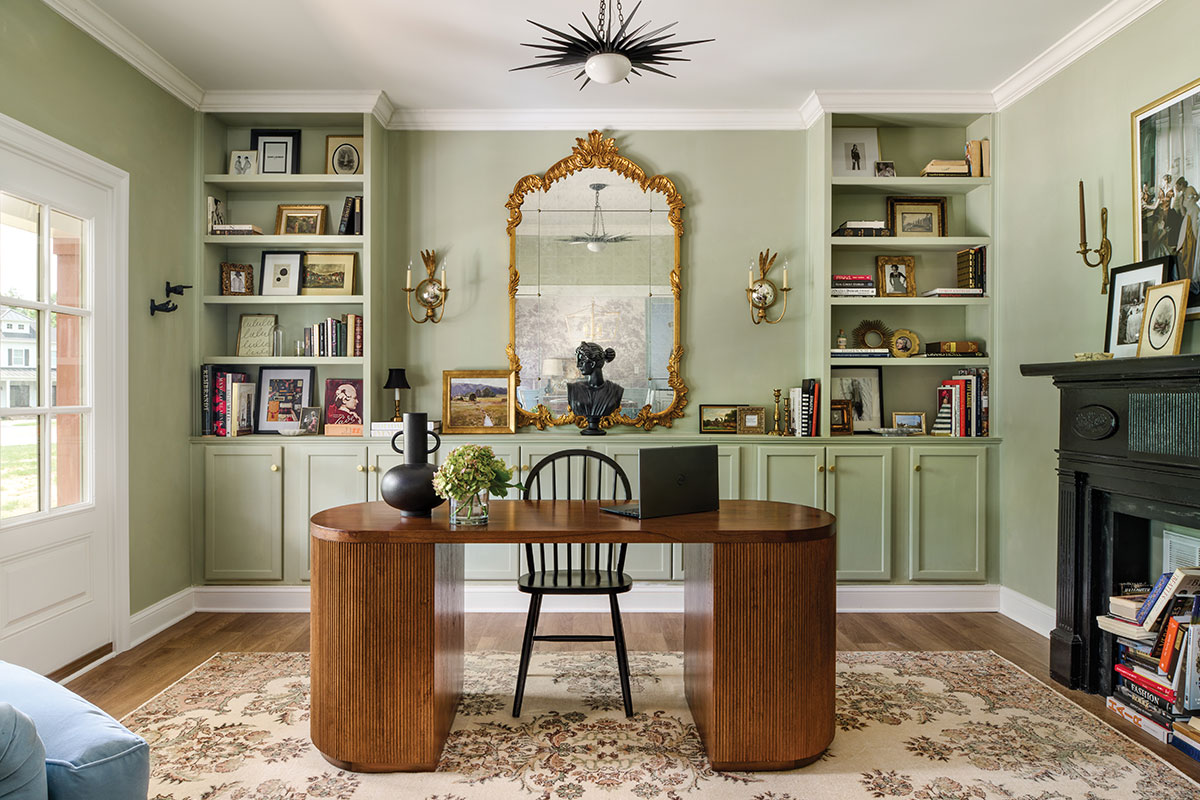 Photo by Robert Radifera for Stylish Production
Photo by Robert Radifera for Stylish Production
home designer
Interior designer Valerie Darden of Brexton Cole Interiors spoke out as she built a semi-custom home with RCI Builders in 2022.
“I work from home 50 percent of the time, so I wanted a home office on the main level,” said Ms. She, who lives with her husband and two sons, Brexton and Cole, for whom her business is named. Darden says. “In particular, I wanted a designated space to store client documents and create mood boards on my computer program,” she says.
Darden needed a work-from-home office rather than a formal living room, so he decided to use one of the two bright and airy spaces in front of the house's central hall for this purpose. . (The room directly across the hall is her dining room.)
“My company is known for our traditional design style combined with contemporary elements,” Darden says. “I wanted to reflect this style in my home and office.”
Built-in walls with a mix of open and closed storage are finished in a soft green paint that wraps around the adjacent walls. The shelves are filled with decorative items and a collection of books. An antique rug, on the other hand, pairs seamlessly with a mid-century modern desk.
Darden also added an architecturally salvaged black lacquered mantel as an unexpected decorative element. There are layers of lighting throughout, including overhead, integrated into built-in elements and also on either side of the mantel.
“This office fits my lifestyle perfectly,” she says, quoting architect and designer Charles Eames Jr. They create the designs. ”
Feature image for Stylish Productions by Robert Radifera
This article originally appeared in the January issue. For more articles like this, subscribe to Northern Virginia Magazine.

