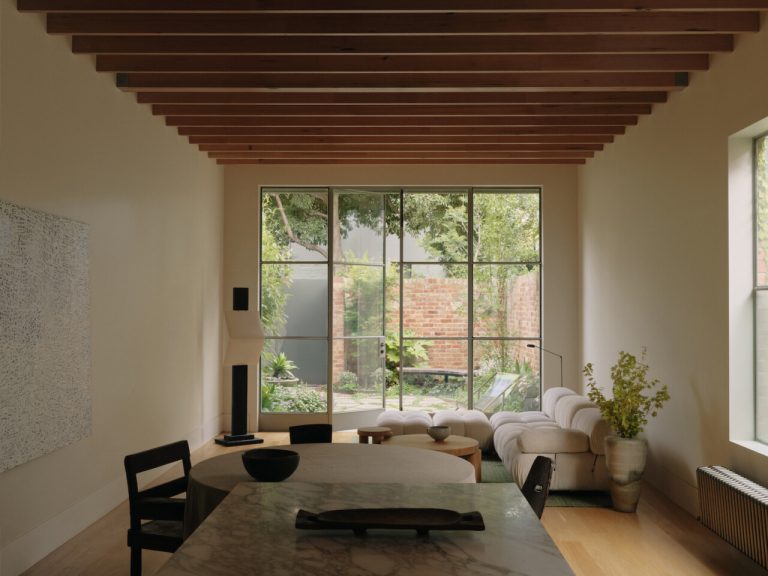Garden Lane Residence A minimalist historic home in Melbourne, Australia, designed by Oliver du Puy Styled by jess kneebone. The main objective was to reconfigure and extend the heritage house to address the issues of darkness and confinement. Du Her Puy's vision was to create a spacious, light-filled space that exudes warmth and tranquility, while unearthing and celebrating hidden period details.
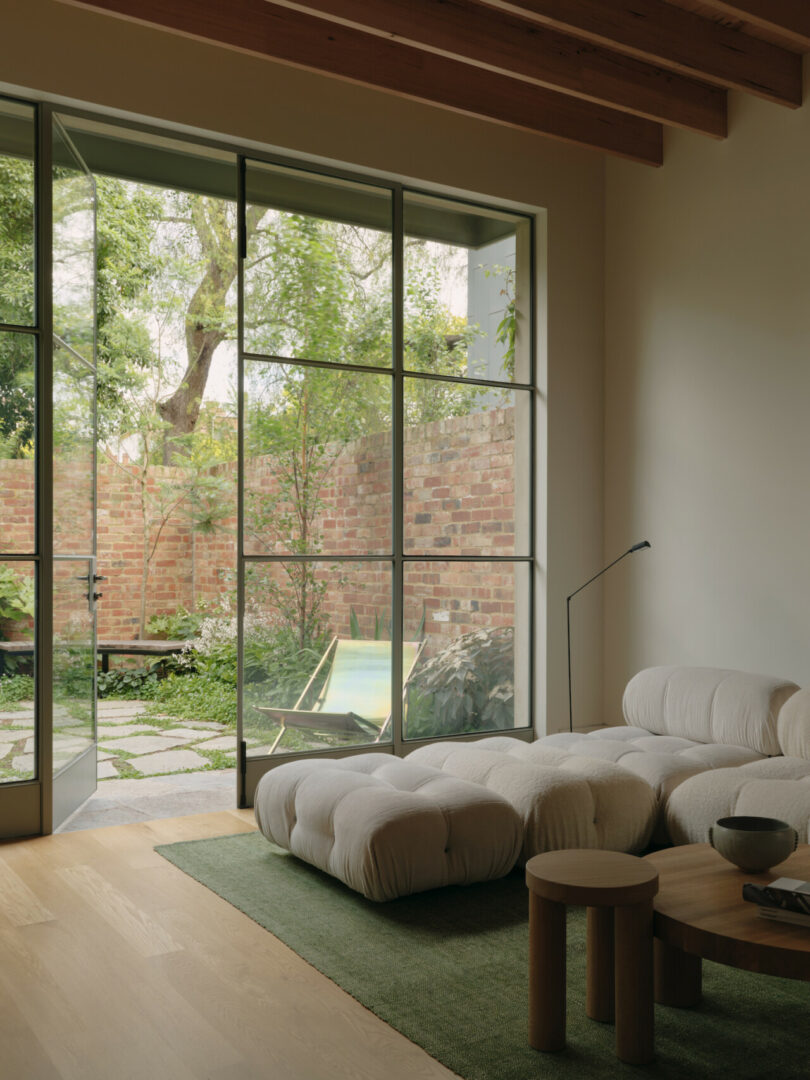
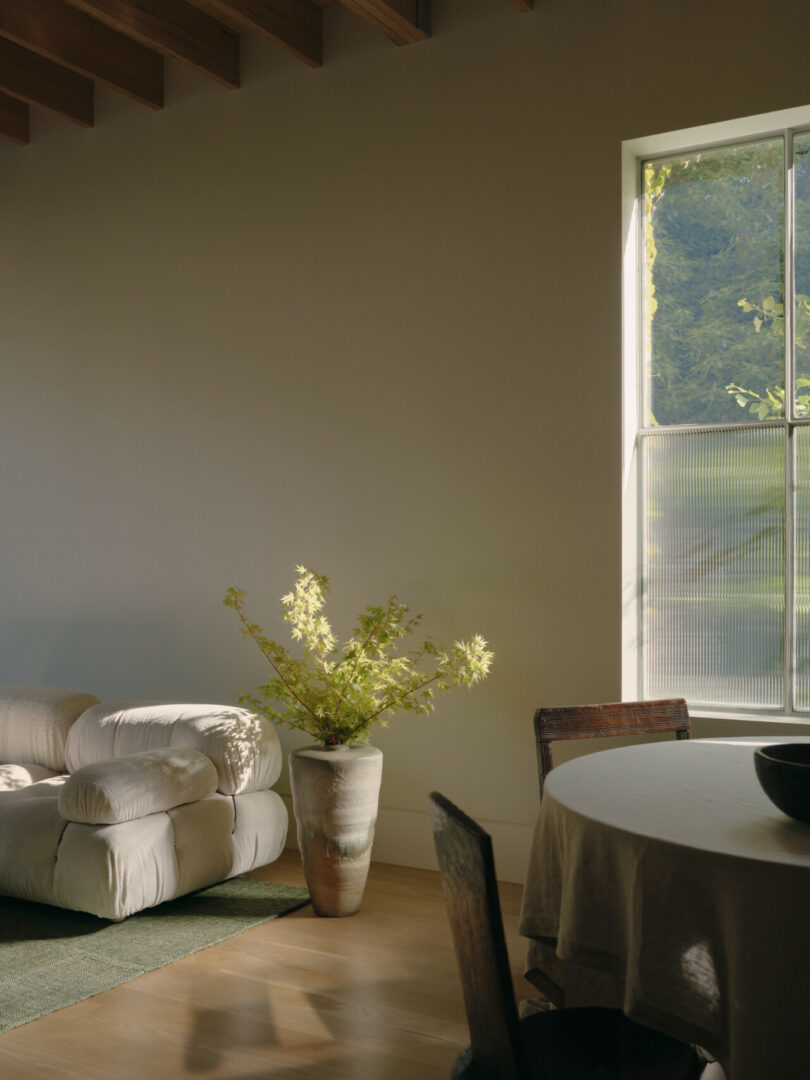
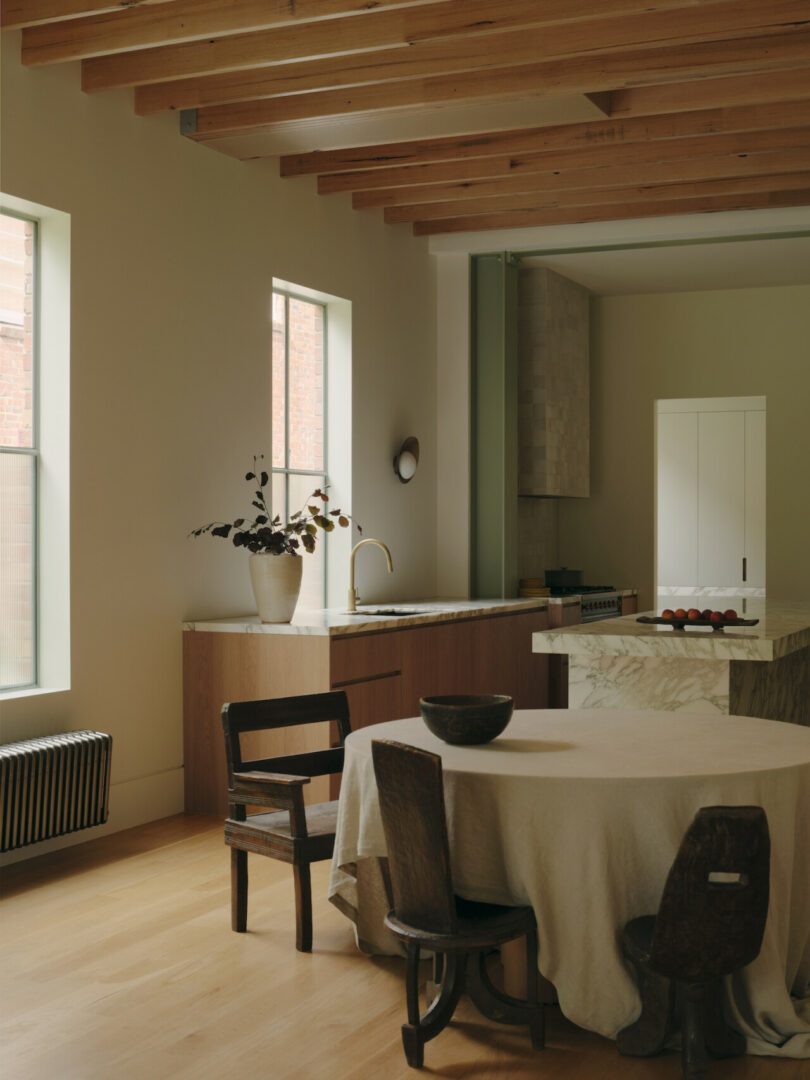
Du Puy's philosophy focused on promoting health by providing healthier alternatives from natural sources. This reimagined home space has been thoughtfully designed to allow residents to live slowly and calmly, reinforcing domestic habits such as bathing and cooking. Japanese architect Kazuo Shinohara's symmetrical spatial organization was the inspiration, giving the design simplicity and surprise.
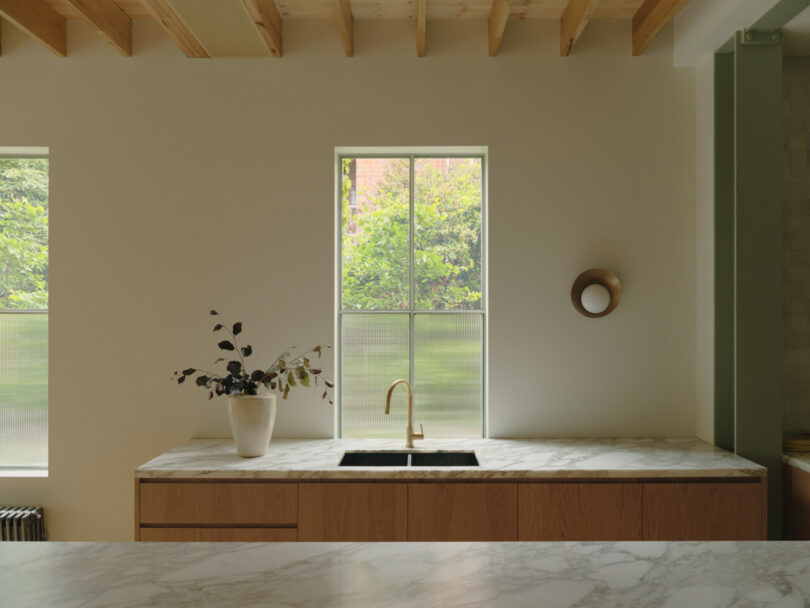
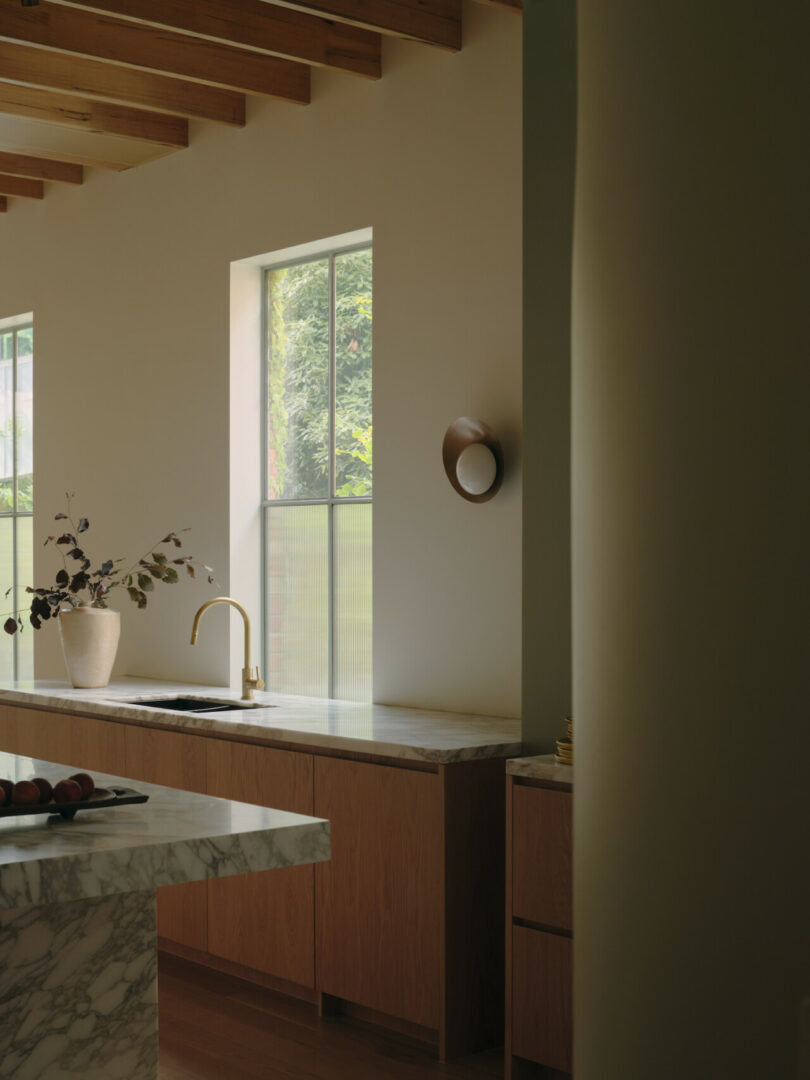
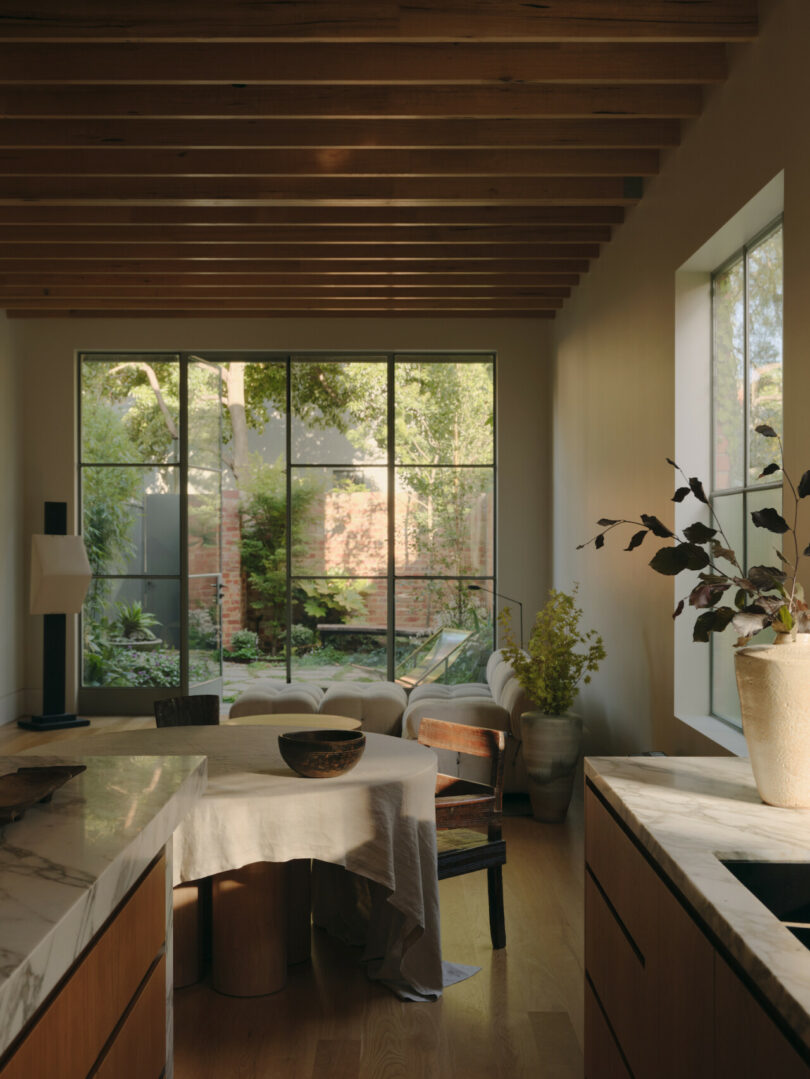
The design focus expanded beyond aesthetics to create a home imbued with tranquility and serenity. The aim was to create a sanctuary from the outside world, where natural, breathable internal finishes play a key role in maintaining air quality and eliminating harmful toxins. These finishes include Farrow & Ball's lime-based paint and custom waterproofing in the bathrooms by Béton Ciré.

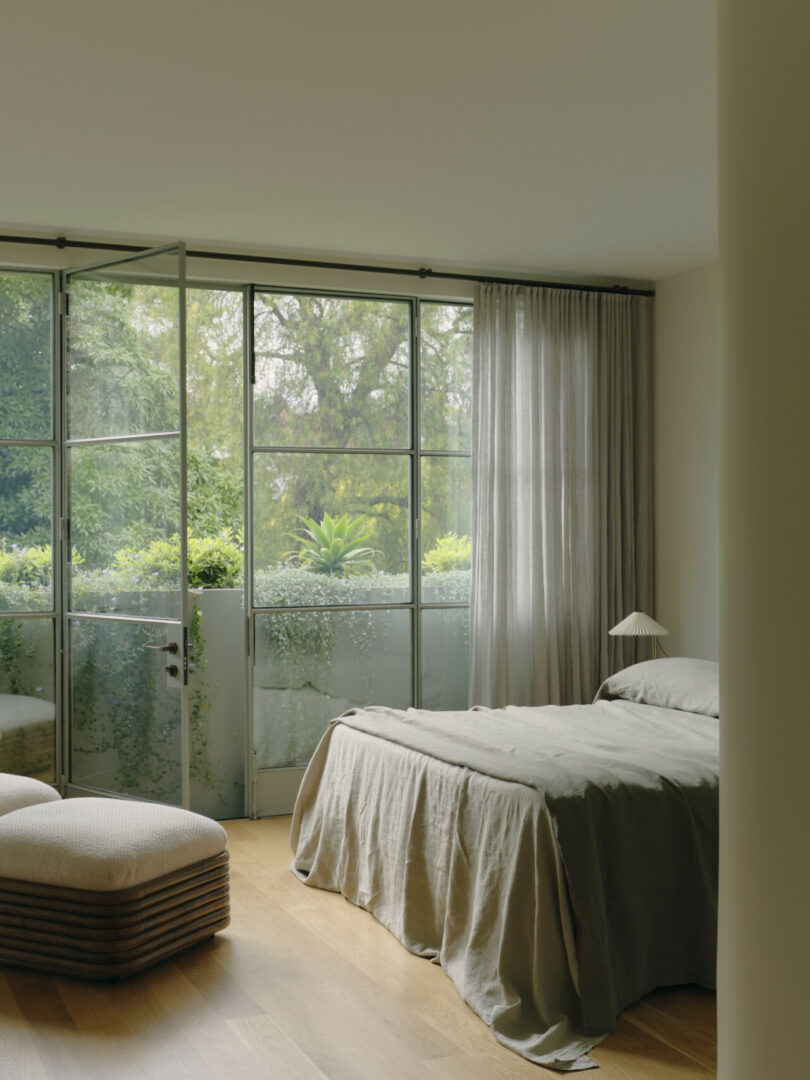
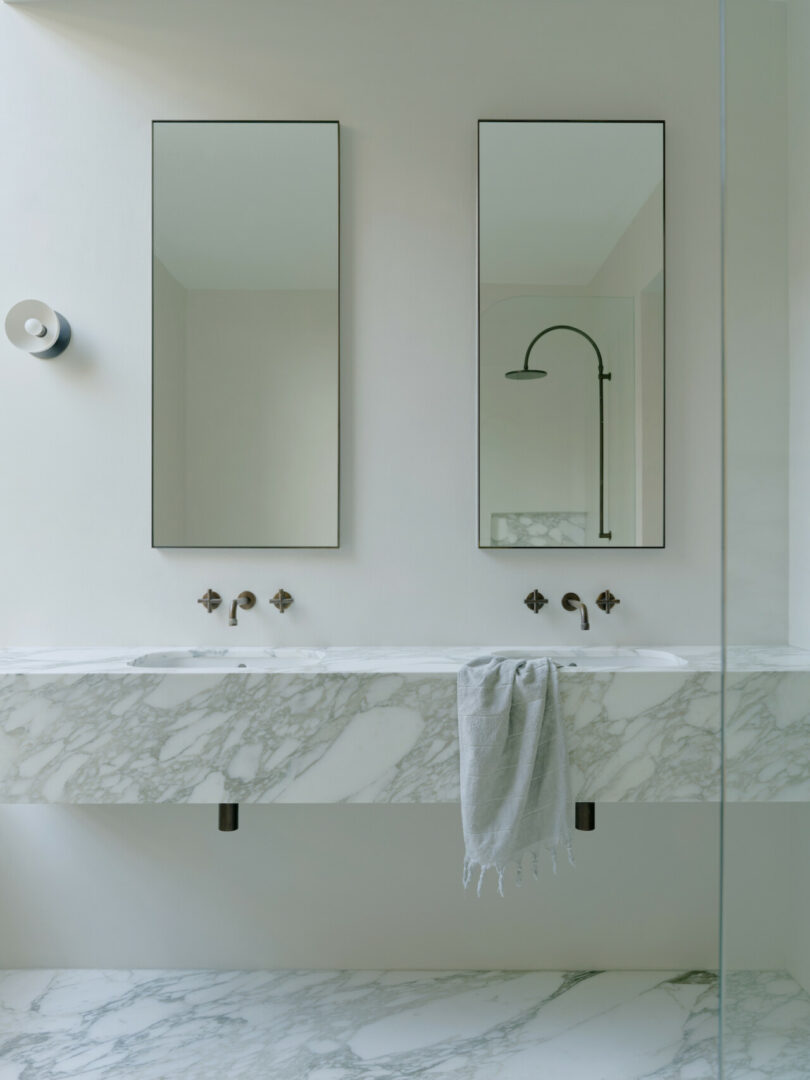
Sustainability is also a top priority and we have implemented measures to optimize environmental performance and reduce waste. The original clay bricks removed during construction were recovered and reused and seamlessly integrated with the sustainable Hebel walls. Solar photovoltaic power was used to offset dependence on grid energy, and strategically placed steel windows and doors ensured a connection between the natural environment and the ever-changing interior atmosphere.
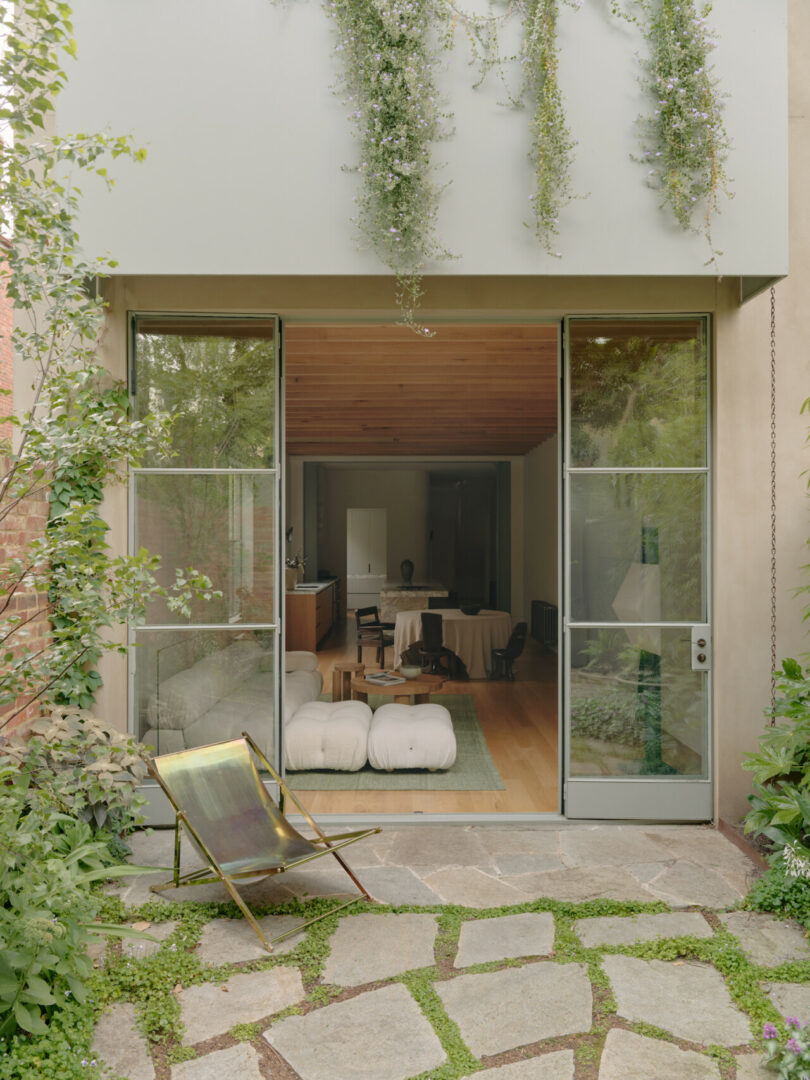
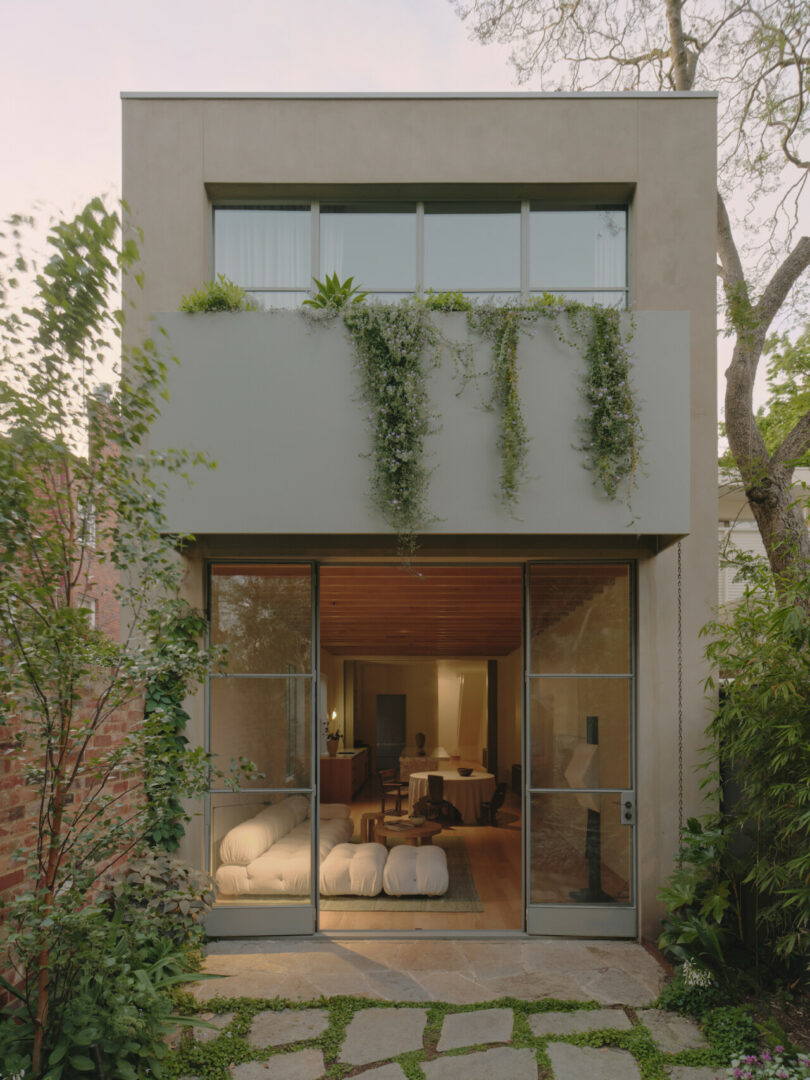
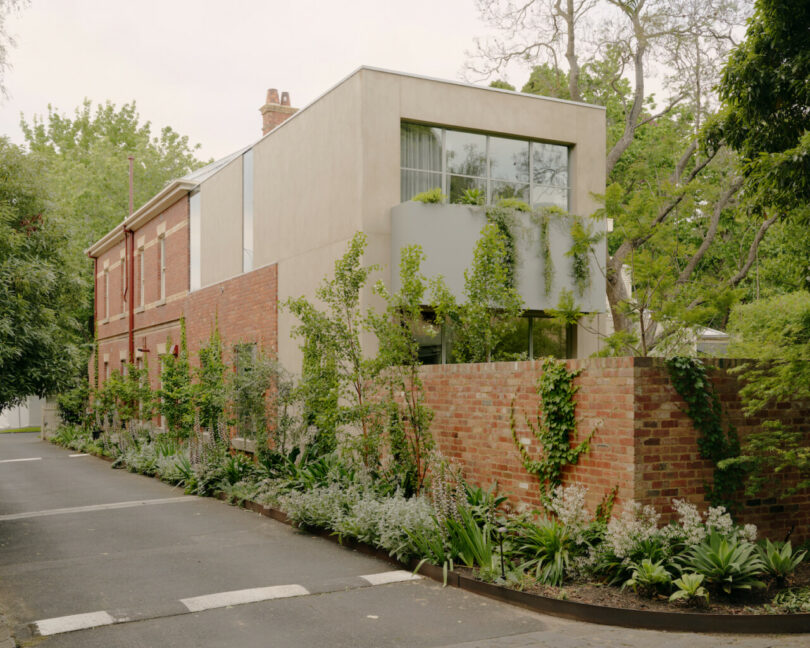
Story produced by Karine Monnier.
Photography: Tom Ross

